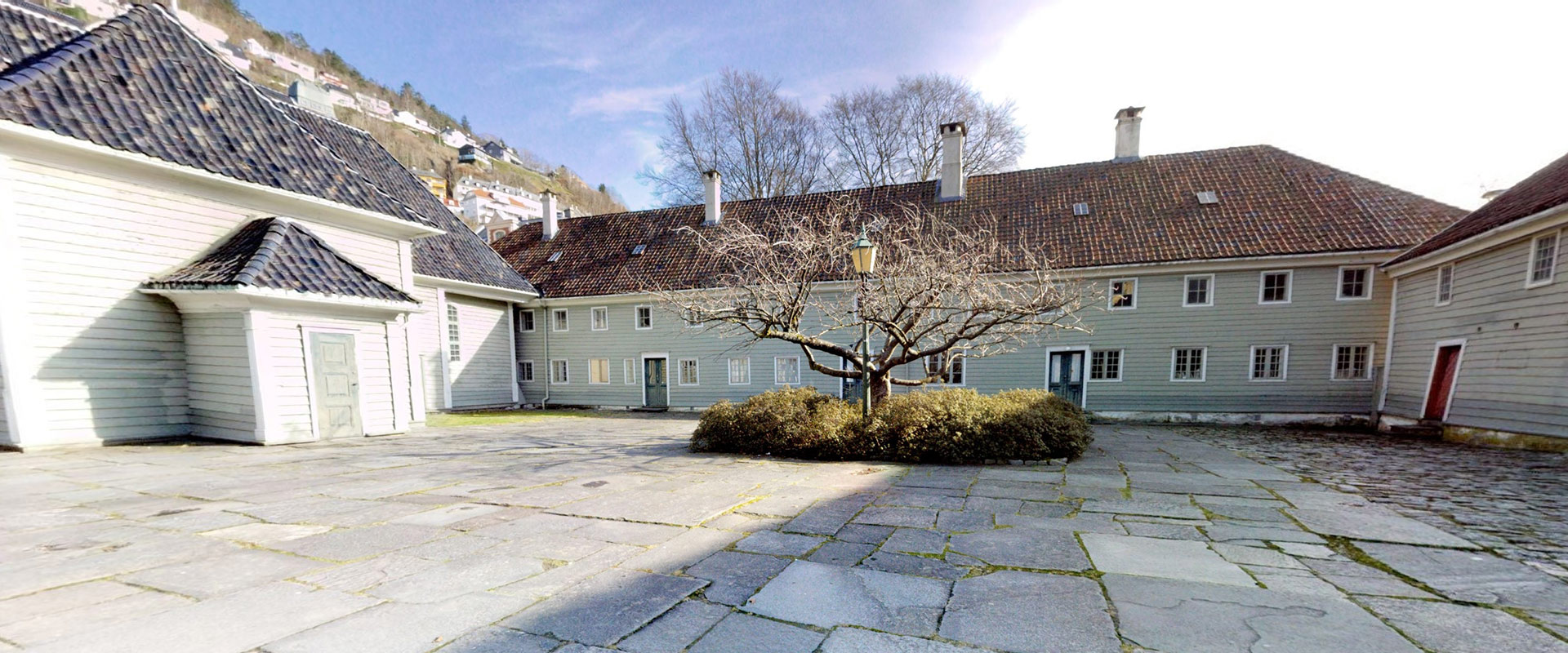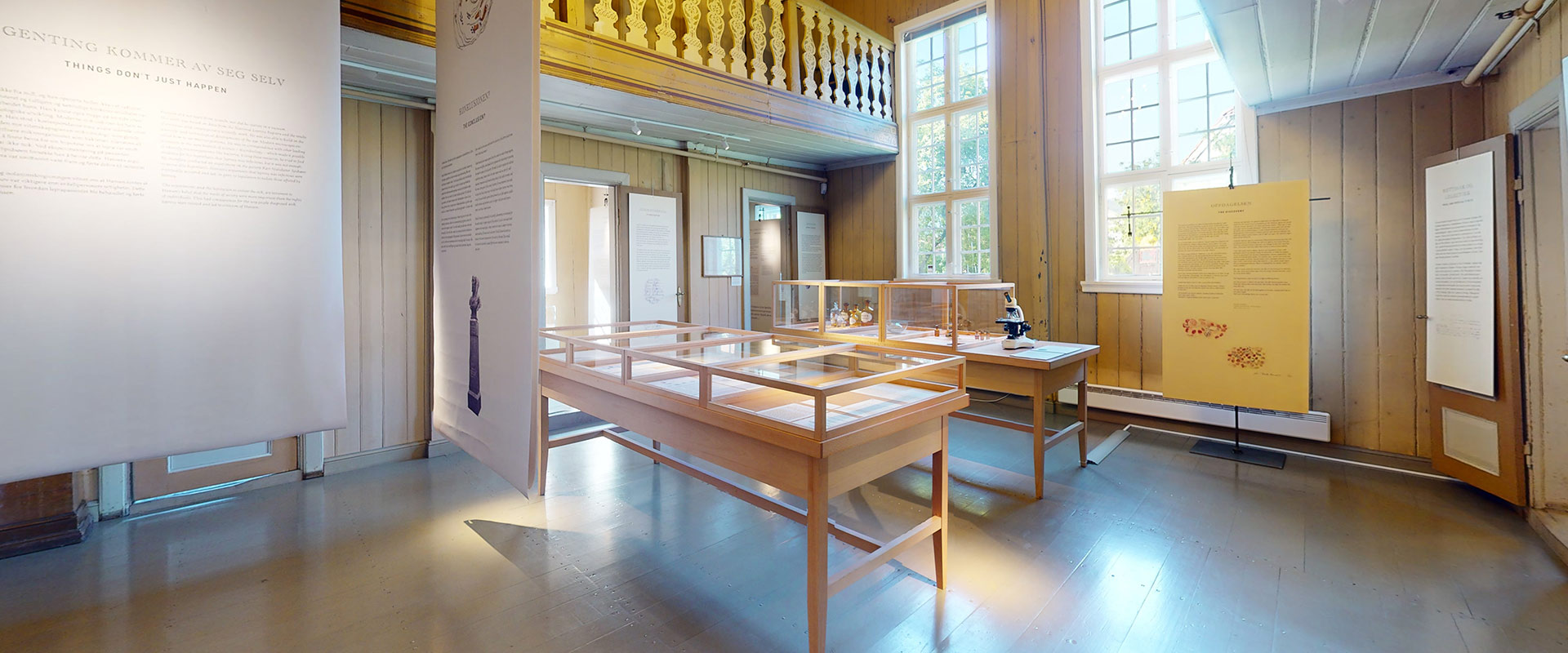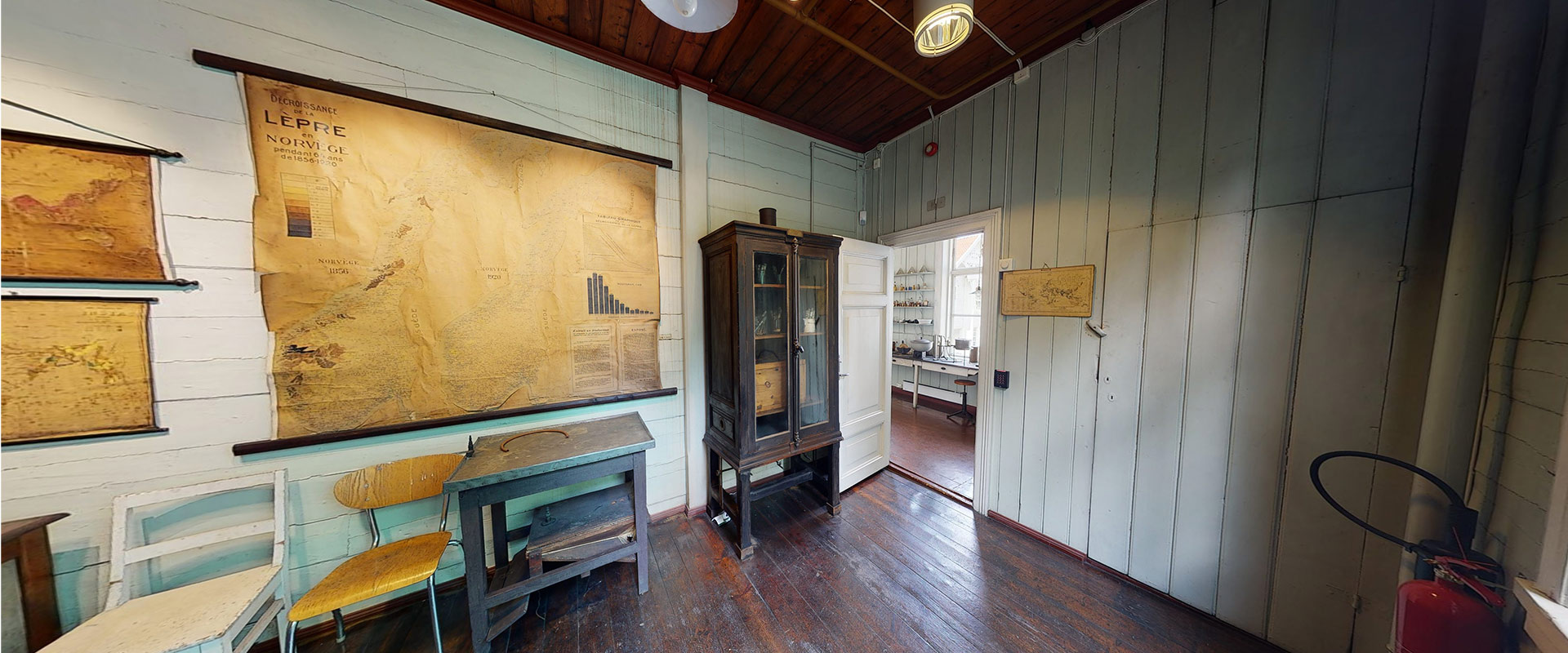The main ward at St. Jørgen’s Hospital
In the main building, the open space in the middle of the main ward was used as a common area for the residents living in that part of the building. It was used as a place to eat and was originally also used as a workroom.
Residents who were able to do so made goods for sale. We have accounts of this from both the 18th and 19th centuries. Before a separate workroom was made in the 1870s, residents worked on the main ward, which would have produced a lot of mess, dust and noise. The residents worked with a range of handicrafts. The men produced such things as fishing nets, clogs, matches and buckets, while the women spun thread, knitted and sewed.
The ward was originally only lit from the large windows in the gable wall and so must have been quite dark. It was not until the 1880s that a large roof window was installed. Gas lighting was used in the time before electric lighting was installed, and fish oil lamps were used before that. Coke or wood-fired ovens were used to heat the common area, and old photographs show two large ovens in the main ward, where the chimneys are still standing.
In his description of the hospital from 1841, Danielssen states that the design of the ward was impractical because it was so much warmer on the higher level than down below, so those living there had to endure a poorer quality of air. Many were already afflicted with breathing difficulties that were only exacerbated by the poor air. The doors directly from the kitchen also meant that the smell of food, smoke and other impurities from the kitchen wafted into the ward.
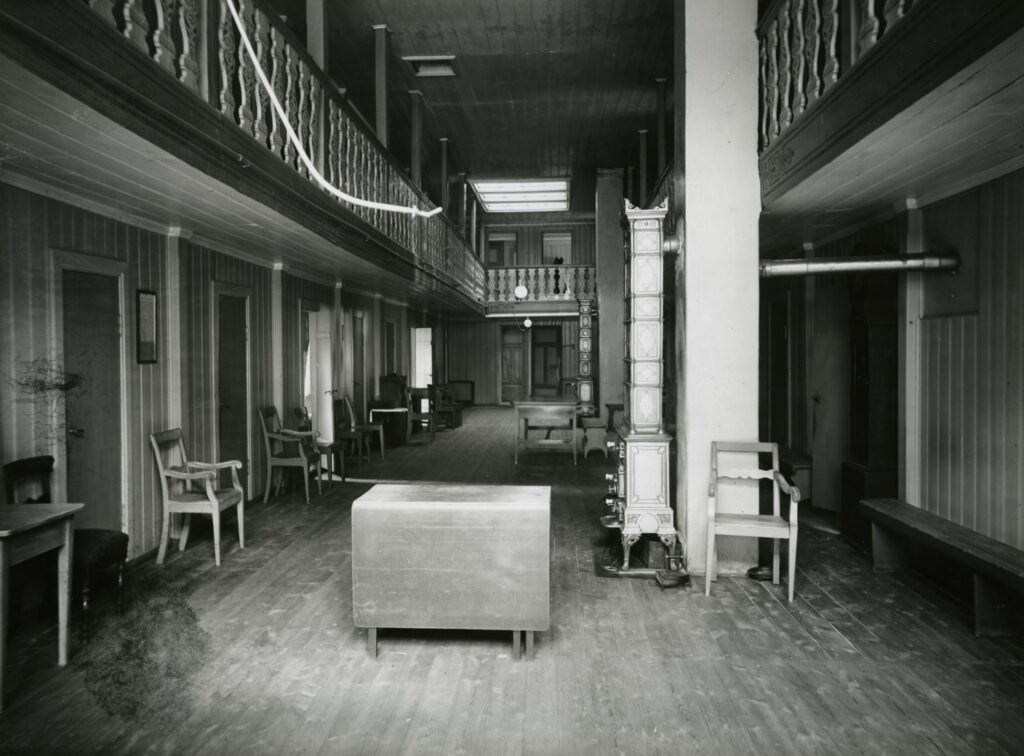
Photo: Olaf Andreas Svanøe. Bergen City Archives.
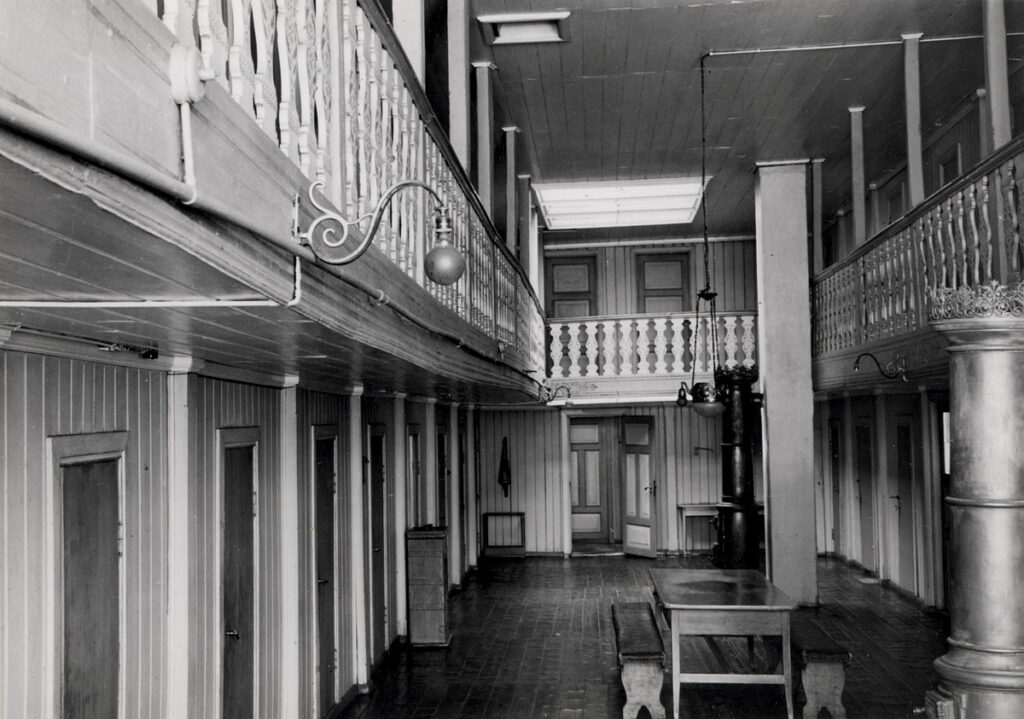
Photo: Domenico Erdmann. The Directorate for Cultural Heritage.
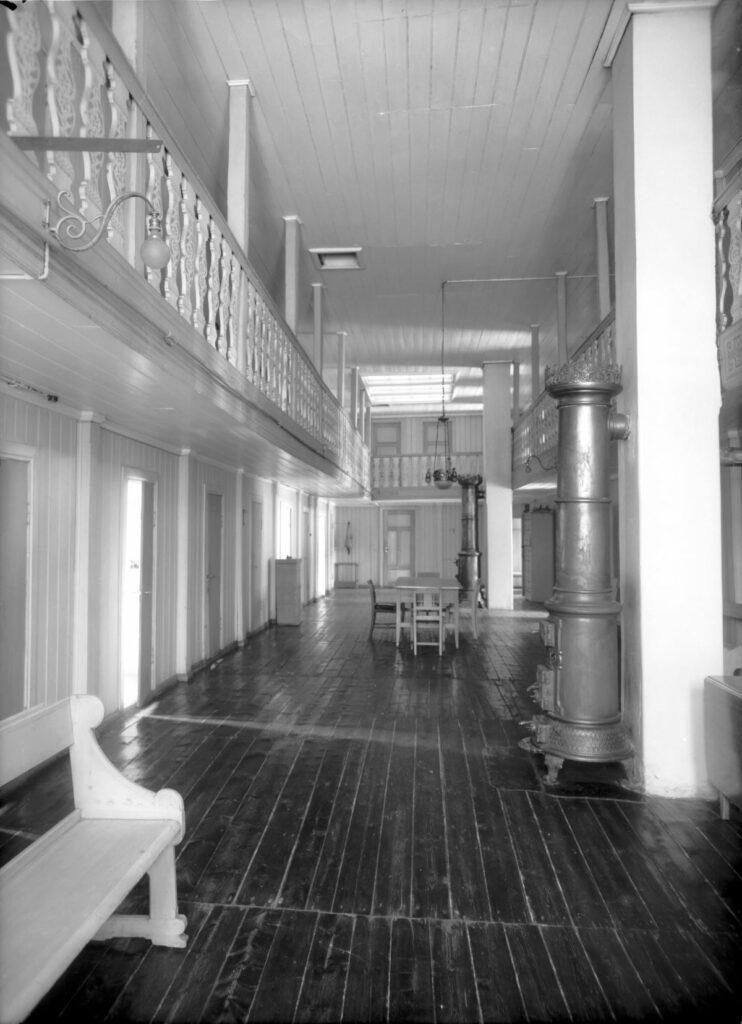
Photo: Olav Espevoll© The University of Bergen Library.
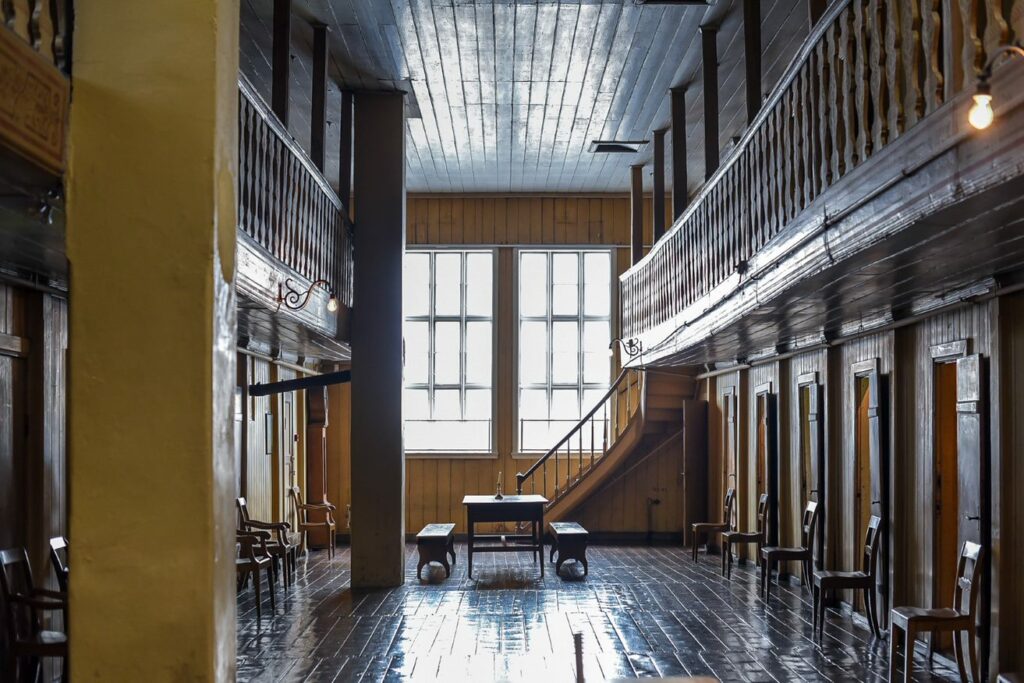
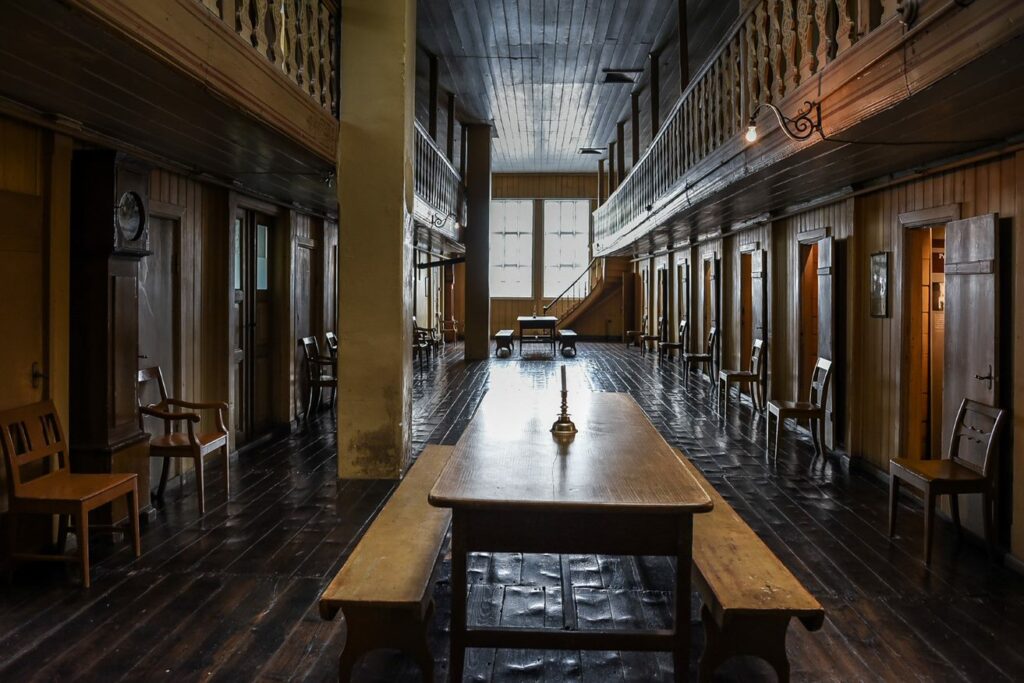
Photo: Bergen City Museum.
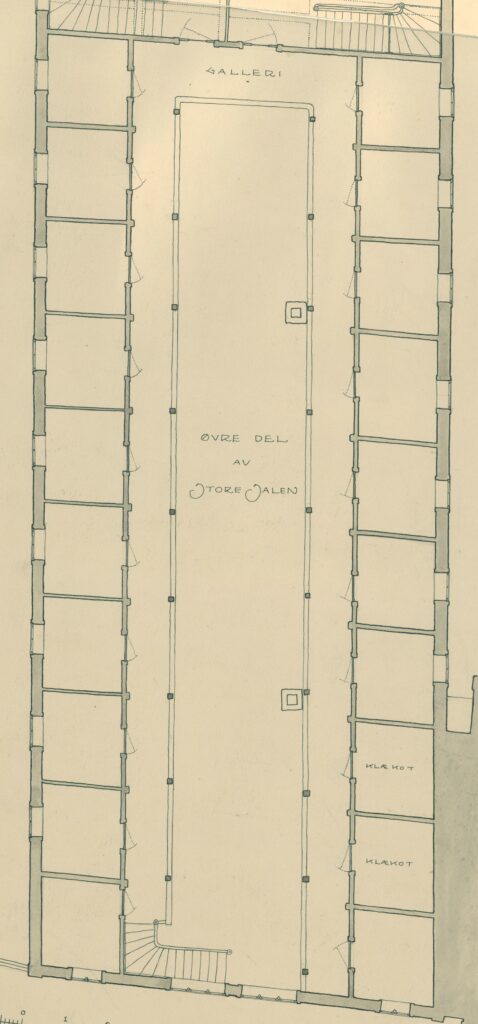
Survey drawing by Lindstrøm and Tvedt from 1921. Detail. The archive of the National Association of Norwegian Architects, ArkiVest.

