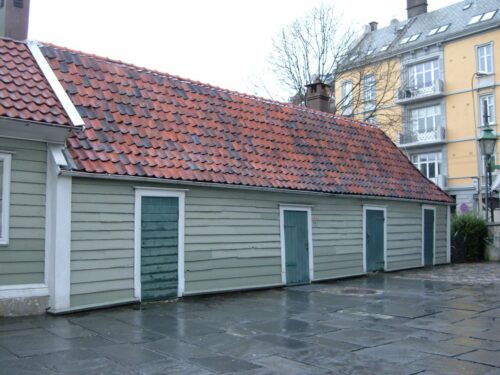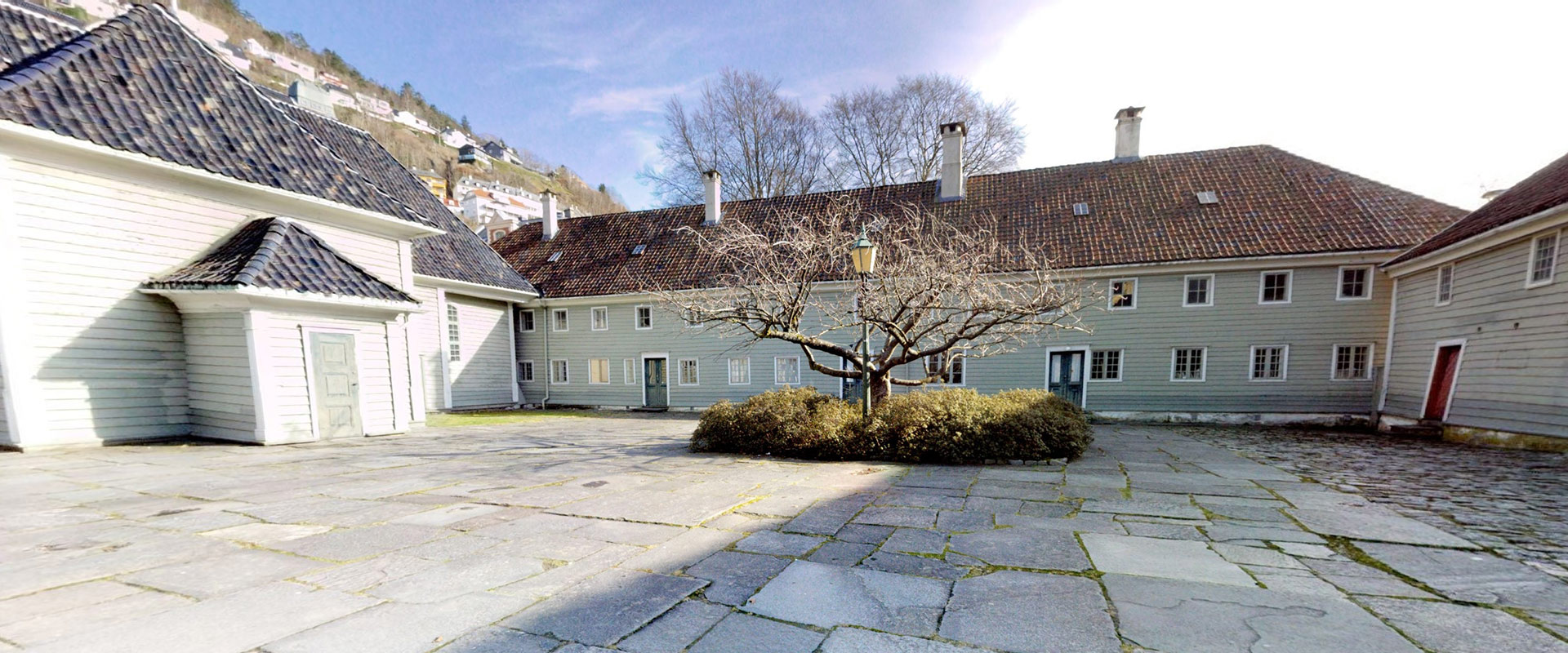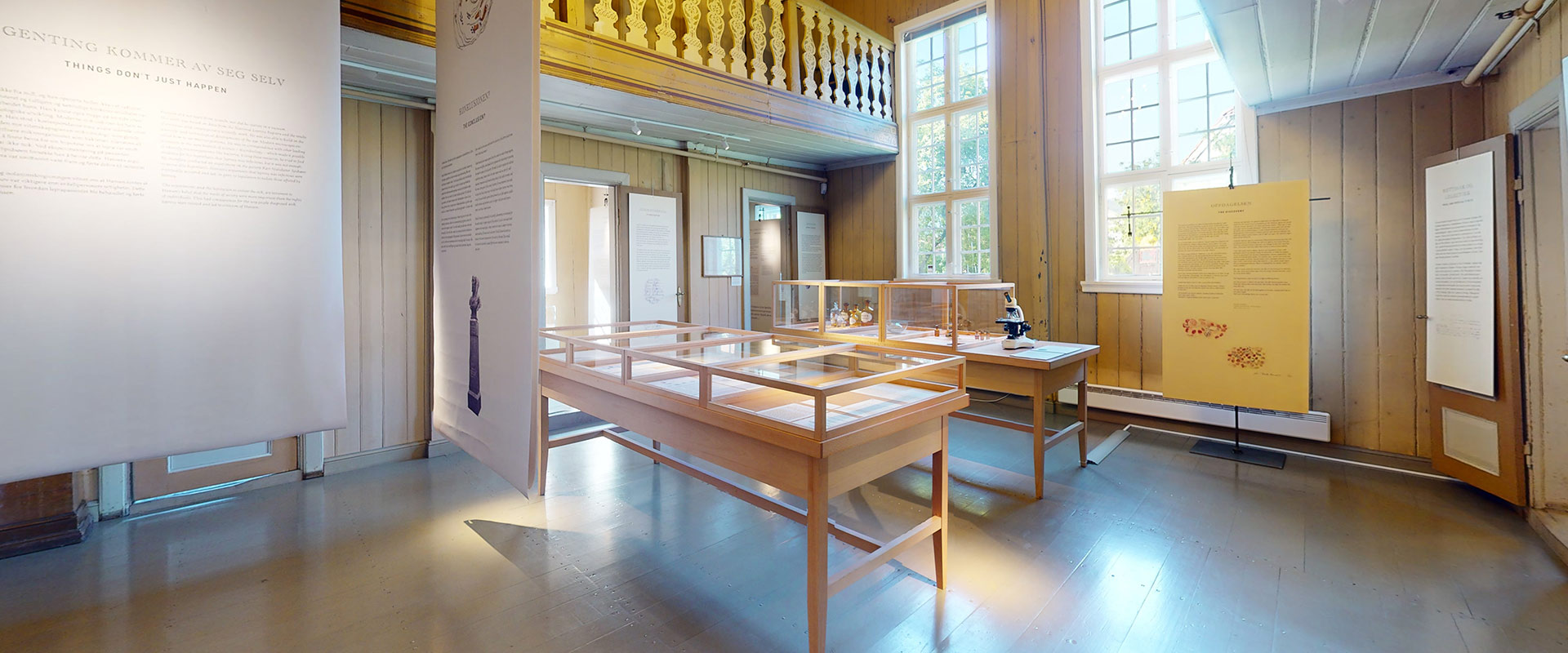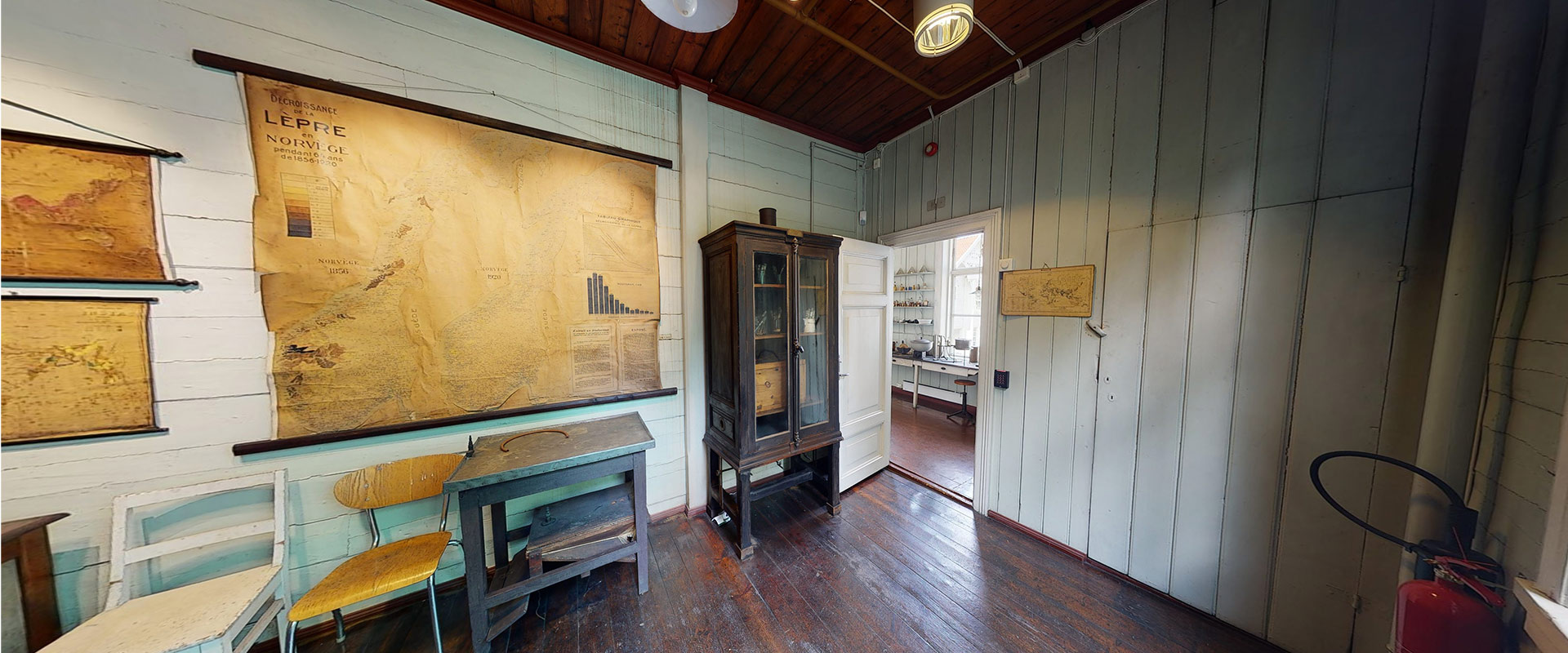The row of outhouses
There is a row of connected outbuildings situated between the dwelling used for the hospital’s chaplain, sexton or superintendent and the gateway to King Oscars street. The age of the building is not known, but i was not included on a topographical view of Bergen from 1740 and therefore must have been built after that time. In the early 19th century, there was a pump house here, and it is perhaps the same one that Hilbrandt Meyer mentions in 1764.
At the end of the 19th century it contained 5 rooms. The superintendent’s office was next to the small dwelling, which at that time was also his residence. Then there was a carpentry workshop, a storehouse, a mortuary and another storehouse farthest towards the gateway to the hospital.

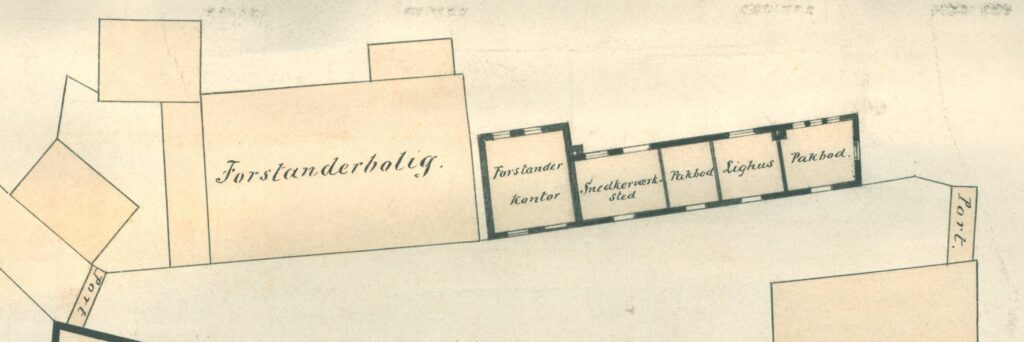
Bergen City Archives.
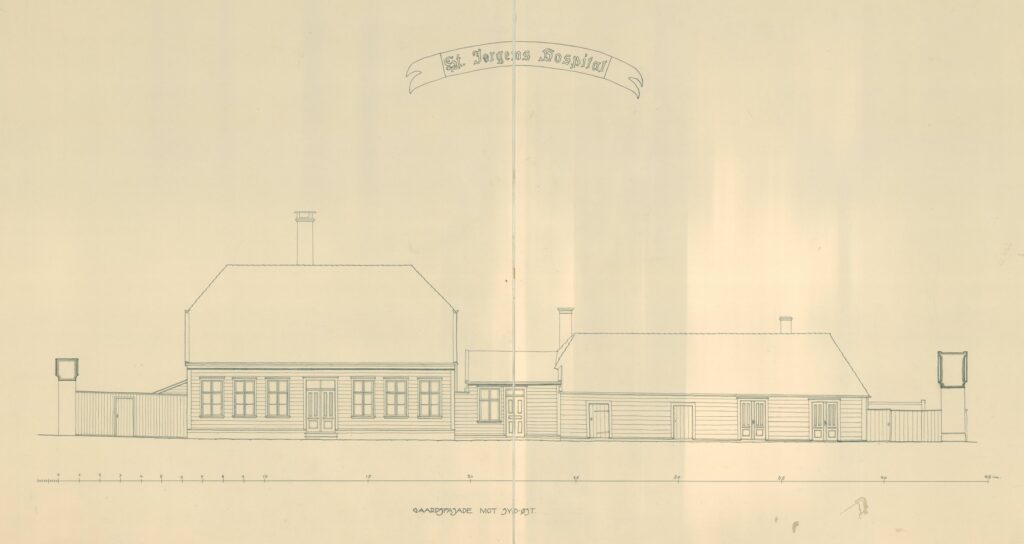
Drawing by architects Lindstrøm and Tvedt 1921. The archive of the National Association of Norwegian Architects, ArkiVest.
.
