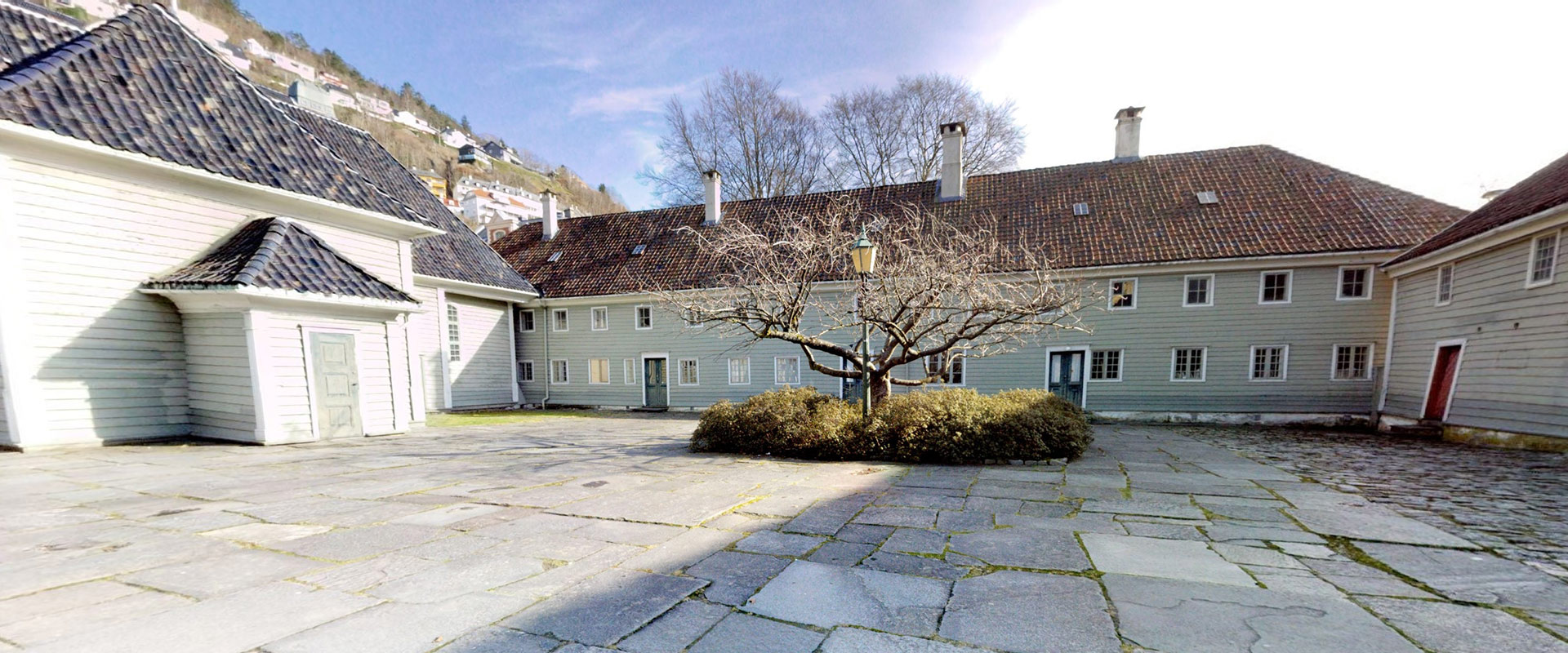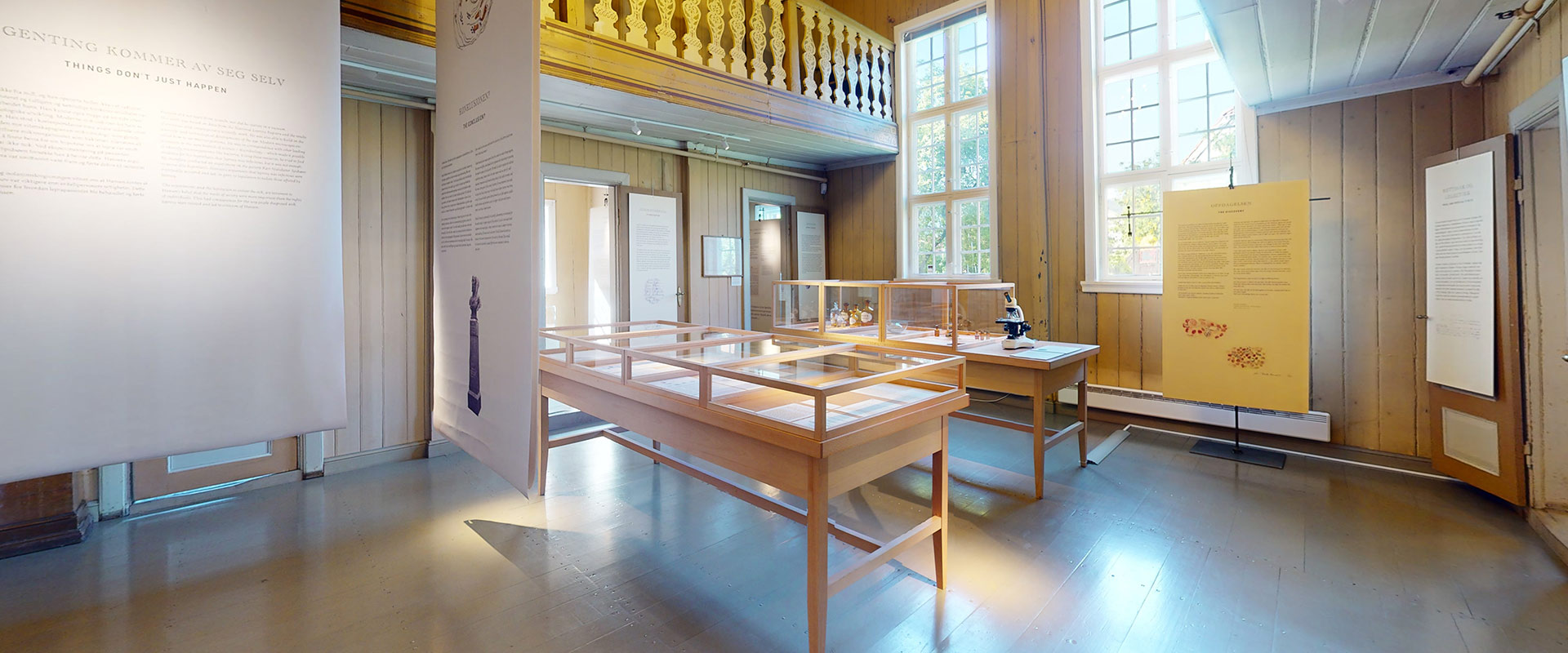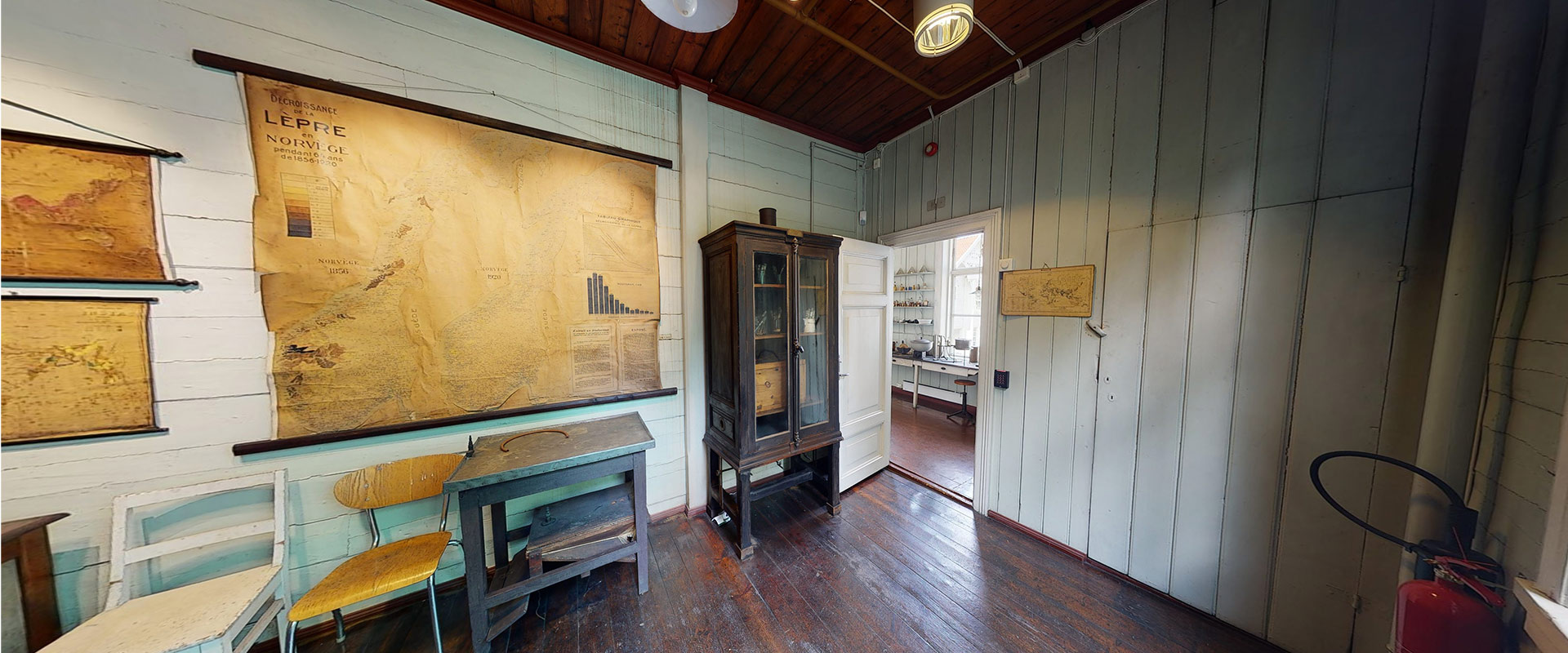Bathhouse and morgue
There is a courtyard at the rear of the main building, framed by the side wings and a rear building. The original rear building contained the bathing facilities and the morgue. Behind this building were two latrine buildings, one for each gender.
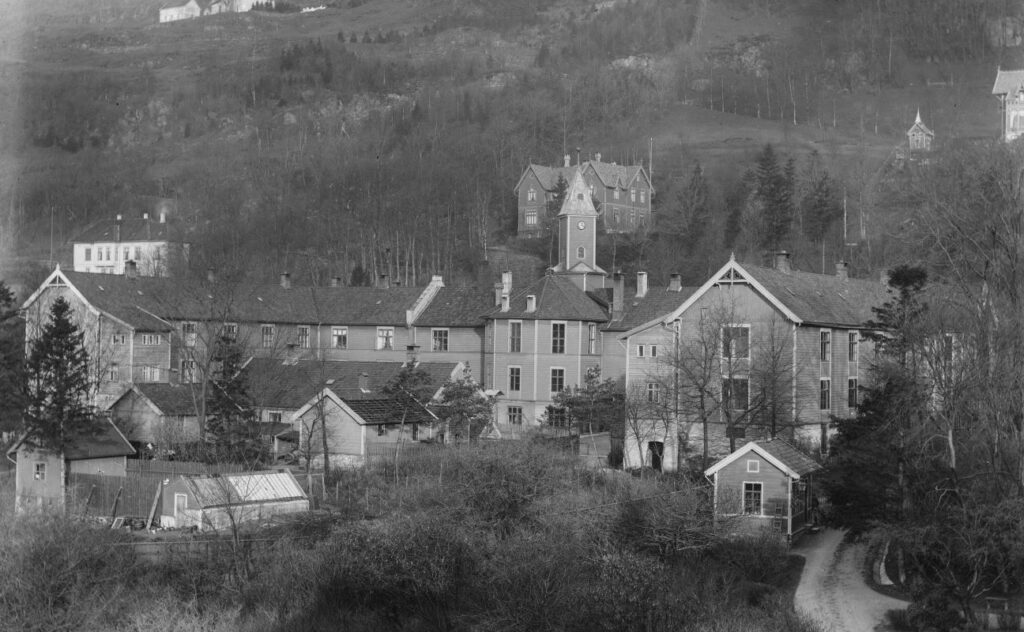
Photo: Knud Knudsen. The University of Bergen Library.
Drawings from the 1870s show how the combined bathhouse and morgue were designed, with two small rooms with four bathtubs, one for men and one for women, and also a ‘vapour bath’. It was fitted out in 1860. Hot water was drawn from a large steam boiler in the kitchen, via pipes that had been laid under the courtyard.
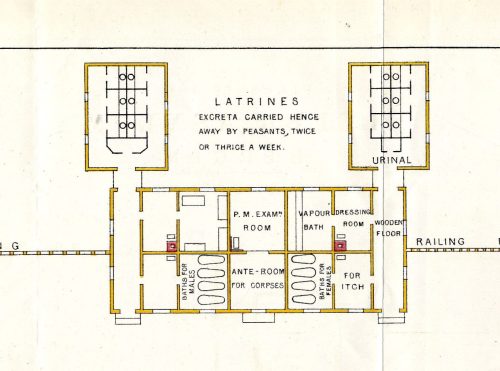
We can see from the list of employees in 1860 that a ‘bathing girl’ and ‘bathing boy’ were employed. The bathhouse needed a large capacity since all patients bathed once or twice a week. Head physician Løberg strongly believed that frequent baths and ‘scrupulous skin culture’ would have a positive effect on patients.

The Regional State Archives of Bergen.
The first annual report sets out that very many of the patients admitted had scabies and other skin diseases. New residents were therefore almost always smeared with an equal mixture of tar and green soap, twice a day for three days, before being bathed.

Bergen City Archives.
In 1868, the morgue was repaired and altered to provide a room for post-mortems. It is marked on the drawing as P M EXAM ROOM, i.e. ‘post-mortem examination room’.
Danielssen had begun doing post-mortems at St. Jørgen’s Hospital as early as the 1840s. It was likely known that post-mortems had long been carried out at the nearby Lungegård Hospital, but, when the new doctor Jürgensen began performing post-mortems at Pleiestiftelsen Hospital, it provoked strong reactions. In his annual report for 1865, Jürgensen writes that it had led to ‘loud displeasure and great resistance’ among the residents. In the years that followed, the post-mortem room in the rear building was nevertheless used often.
The rear building was demolished in the 1950s, at which point the bathrooms were moved to the basement of the main building. The 1910 census still lists a male and female bathing attendant living at the hospital, and describes ‘one bathroom for patients’ and a ‘shared bathroom for servants’.

Photo: Widerøe’s Flyveselskap A/S. The University of Bergen Library.

