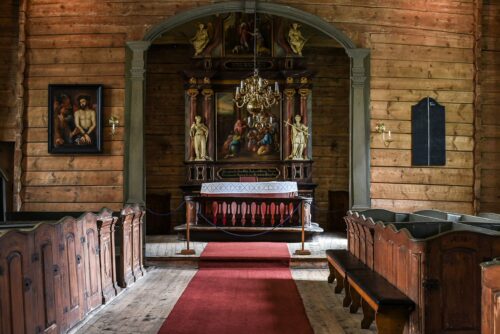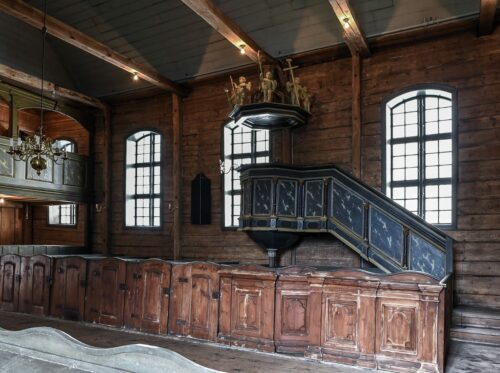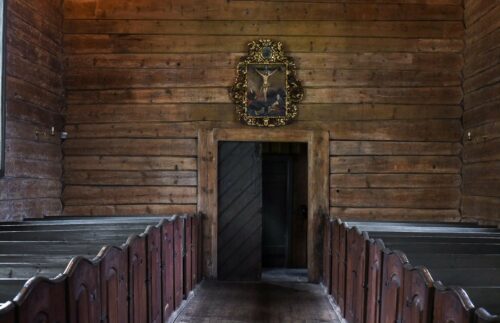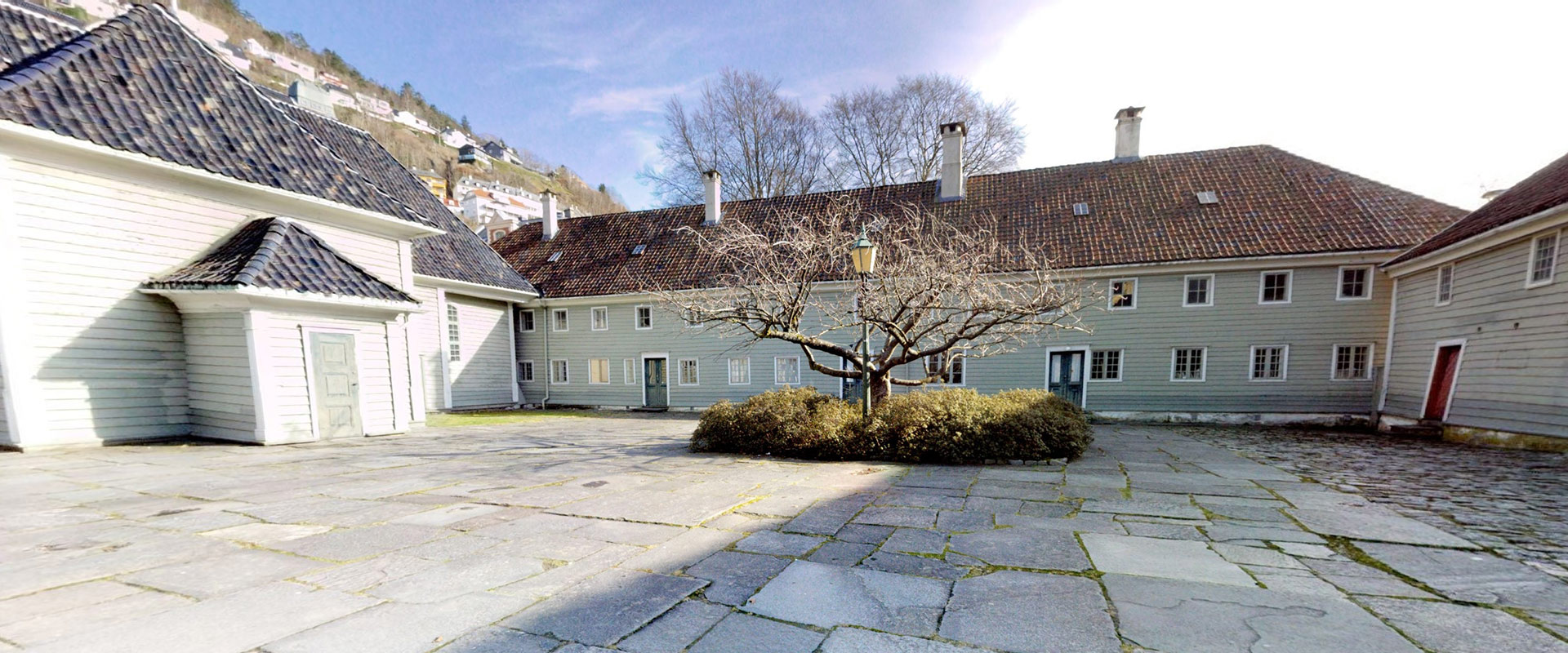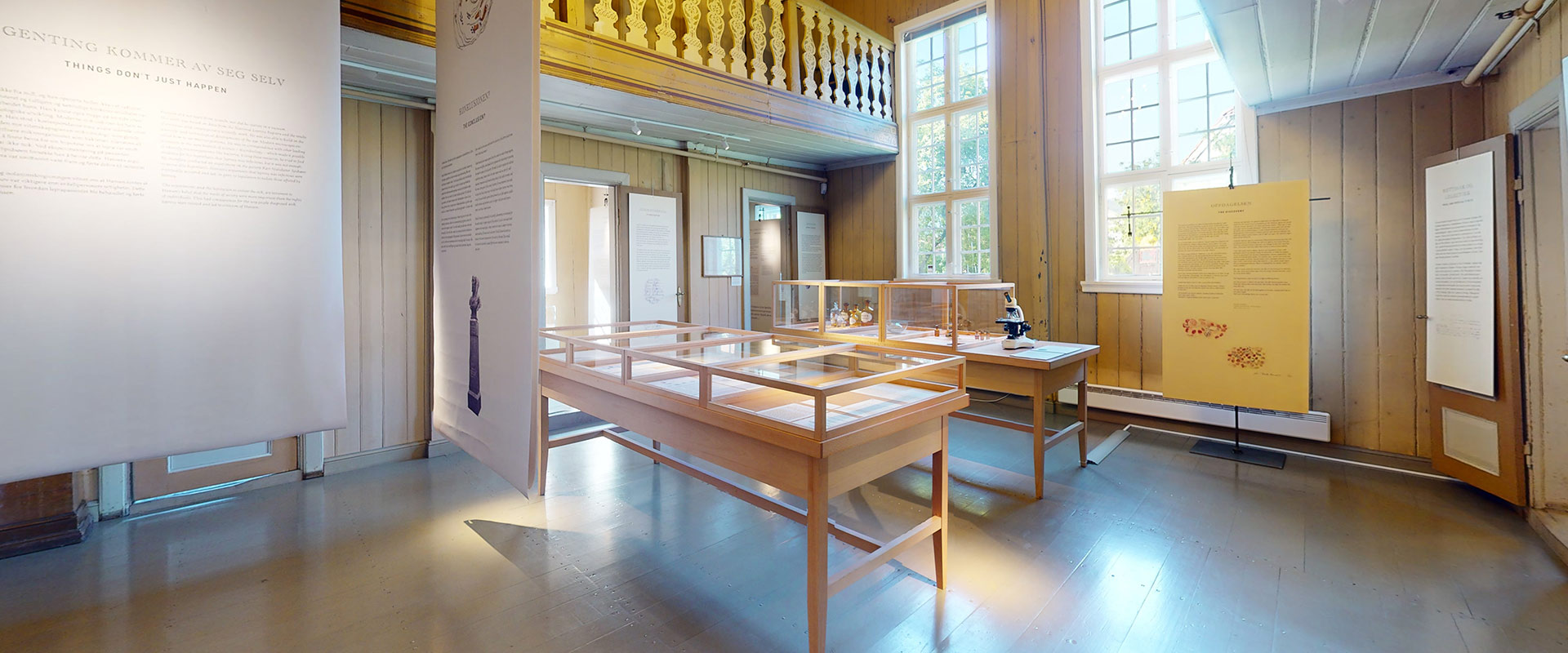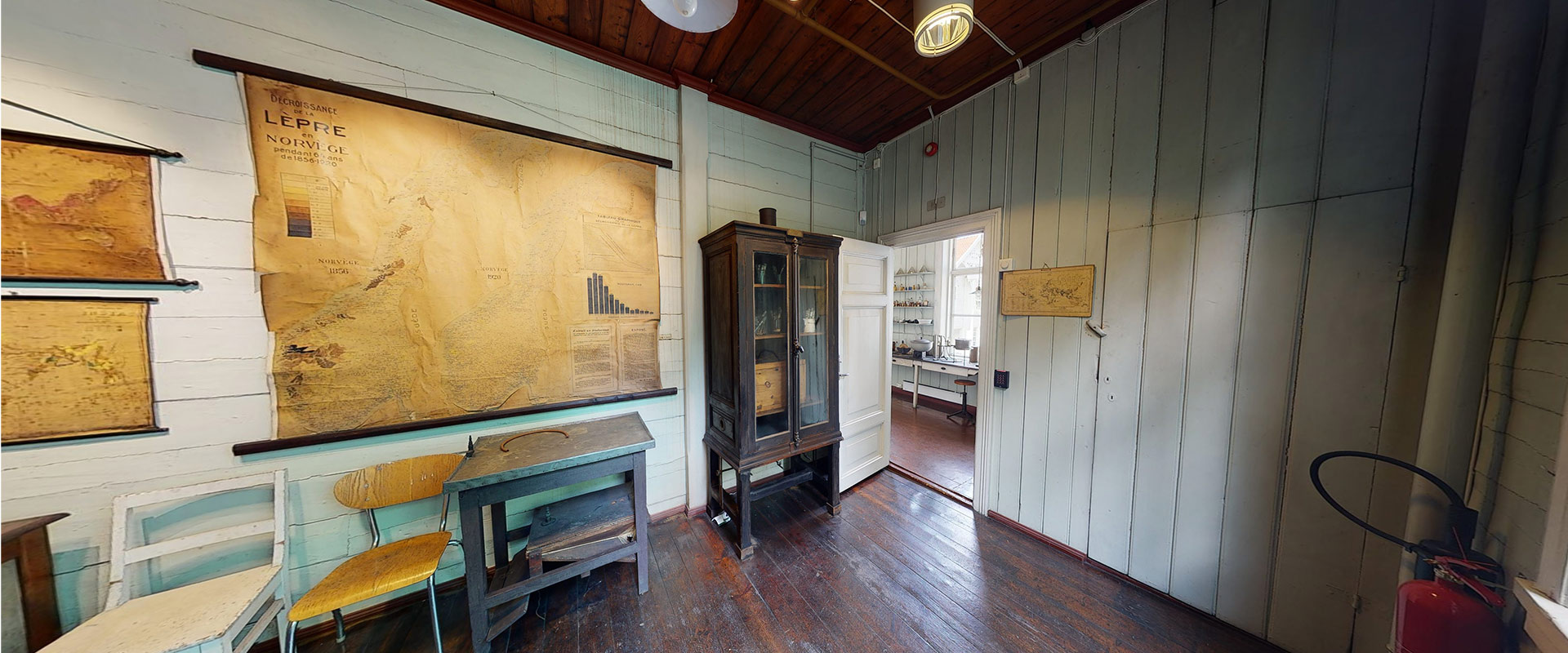The interior of St. Jørgen’s Church
Inside the church are exposed, unpainted timber walls, while the ceiling is panelled and painted white. During the restoration of the church in the 1930s, the interior of the church was restored to how it was believed to have looked at the end of the 18th century.
The choir is almost as wide as the church, but the entrance to the choir is narrower and arched. In the choir, there is an altar and altarpiece dating from 1733. The motif is designed specifically for the hospital and portrays Jesus and ten people with leprosy. The pulpit is situated on the long wall towards Kong Oscars gate. The organ, situated in the gallery above the entrance, dates from 1870 but underwent a major renovation in 1937. The church got its first organ in 1835. Several old items from the church have been preserved, such as the altarpiece and pulpit, the chalice and paten, chasubles and a number of portraits.
The church can seat 240 people, although there were only about 50 residents living in the hospital when it was built. Originally, it was probably only used by hospital residents, but was later also used by others in the city. The church now has a sacristy behind the choir, and its main entrance is from the main building where the patients lived. This was first built in 1862 and before that time the church was not accessible from the main building.
In 1749, the church became the parish church for Årstad parish and remained so until 1886. The residents of Årstad and the sick residents at the hospital attended church services together. The chaplain at the hospital was eventually also given responsibility for other institutions, including old people’s homes, hospitals and prisons. He would travel around the various institutions, and their residents would also come to the church to attend services.
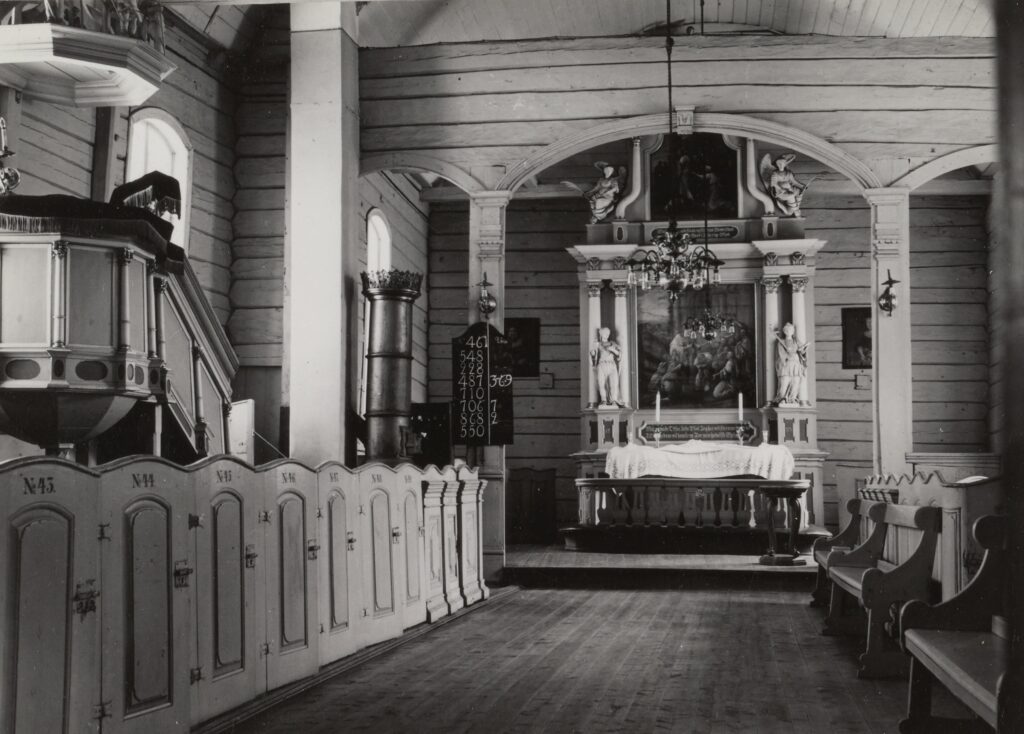
Photo: Domenico Erdmann. The Directorate for Cultural Heritage.
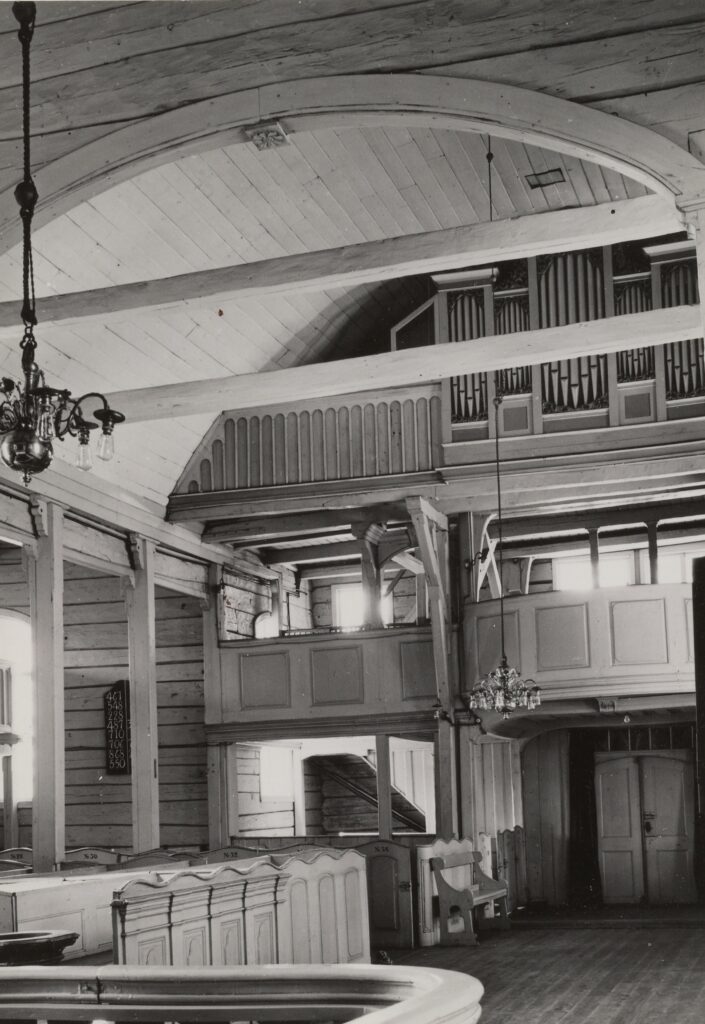
Photo: Domenico Erdmann. The Directorate for Cultural Heritage.
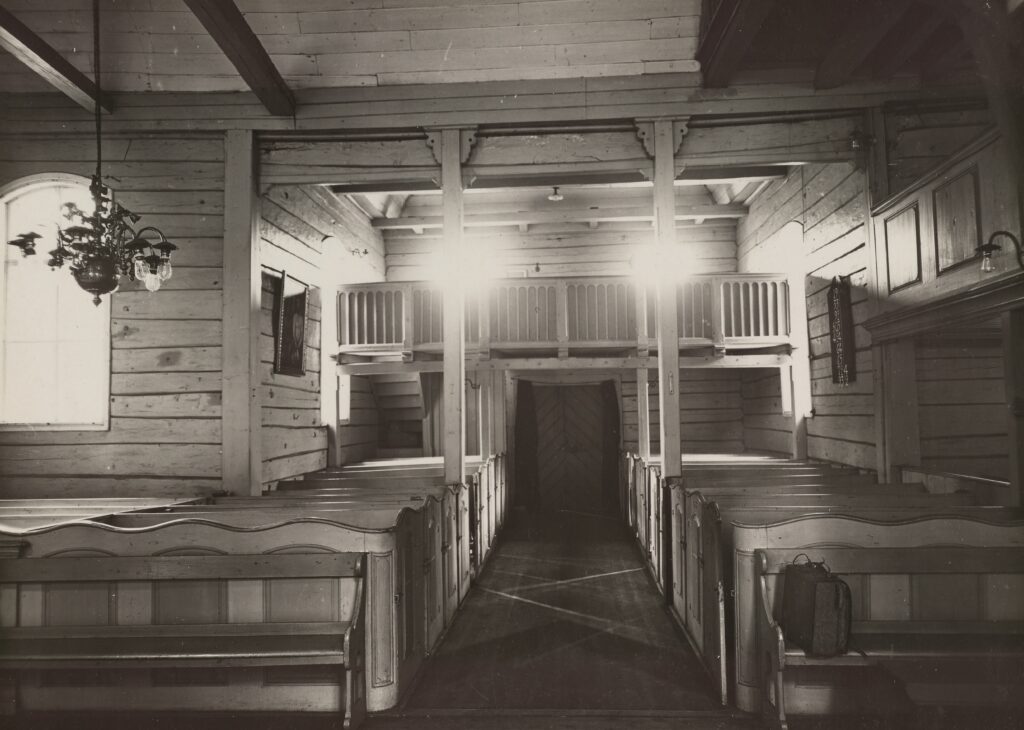
Photo: O. Espevoll. The Directorate for Cultural Heritage.
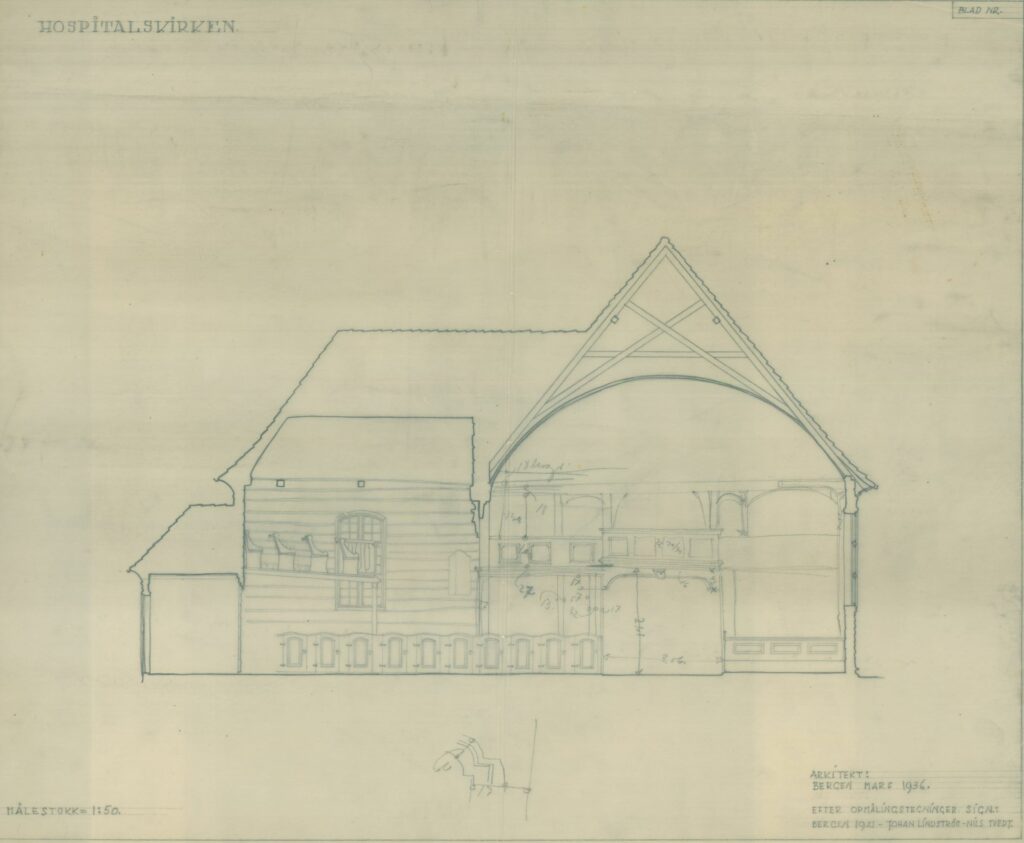
Drawing from 1936, most likely by Egill Reimers, based on the survey drawing by Lindstrøm and Tvedt from 1921. The archive of the National Association of Norwegian Architects, ArkiVest.
