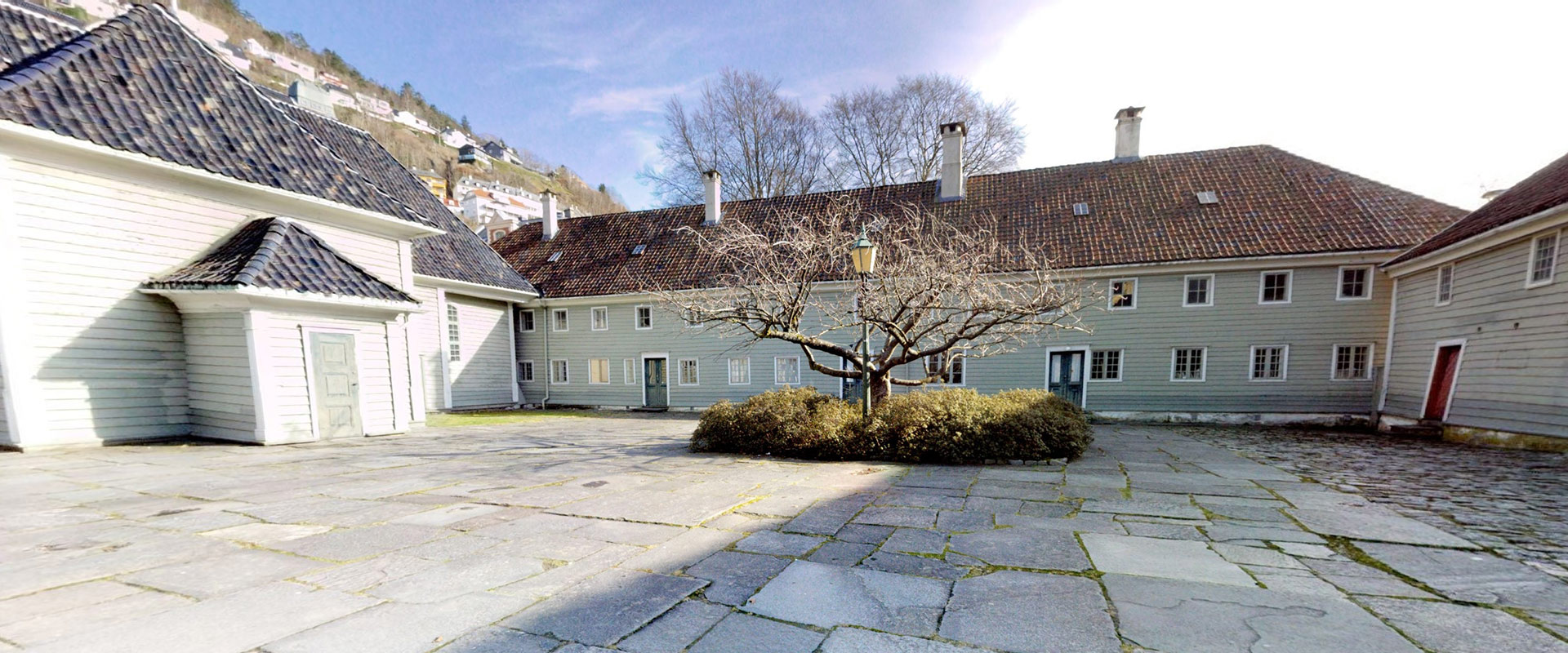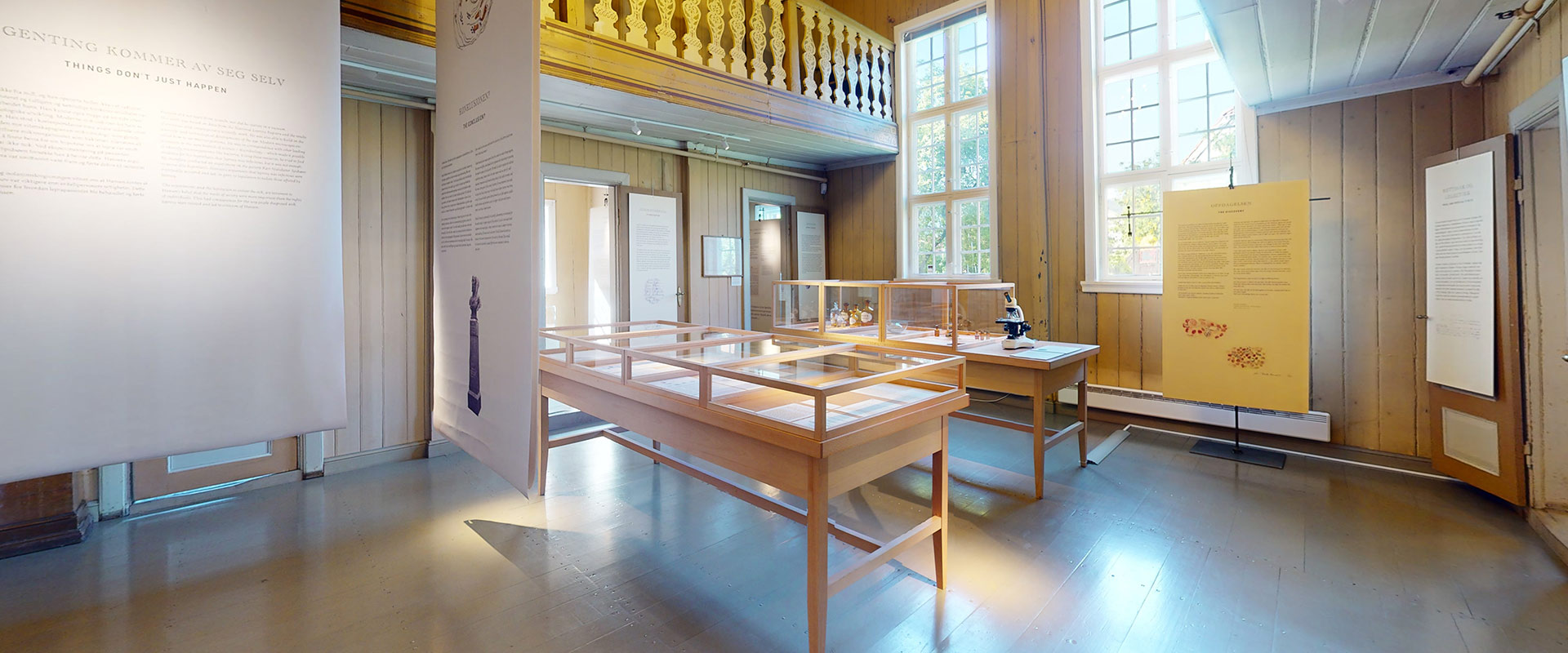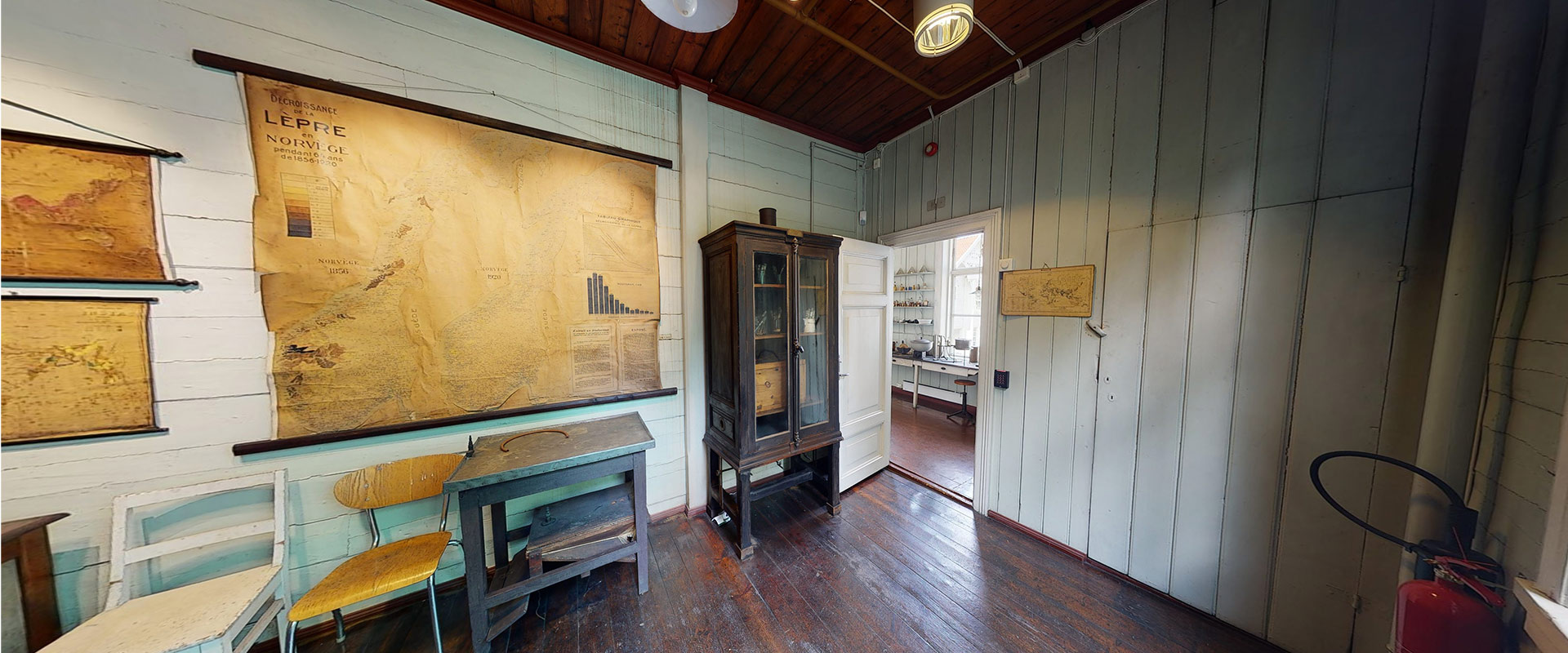The main building at St. Jørgen’s Hospital
The hospital’s main building is a large two-storey timber building dating from 1754. One of its short facades faces Kong Oscars gate, wall to wall with the church, and its main entrance is from the long facade facing the courtyard. The facade of the building facing the courtyard is now painted green but, according to Hilbrandt Meyer, when the building was new it was painted with white oil-based paint.
After the city fire of 1702, a new building was erected for the residents. It was taken into use that same autumn and was completed during the winter of 1703. It was then a one-story building with a tarred timber exterior. The most pressing need was to quickly put a roof over the residents’ heads, but both materials and tradesmen were in short supply. For that reason, the building work was rushed and construction was of poor quality. During the first decades of the 18th century, the building became too small to fulfil its function and was therefore demolished and replaced with a new building in 1754.
Interior
The main building housed bedchambers for the residents, common areas, kitchens, residential rooms for staff and storage space in the loft. The building comprises two parts separated by two kitchens in the middle. At one end of the building was the main ward, surrounded by 40 small bedchambers with space for 80 residents. The small ward at the other end of the building had 16 bedchambers with space for 32 residents. This part of the building was initially reserved for healthy residents. They were, for the most part, elderly people or those in need of care who had no family to help them, and who paid for a place at the hospital.
Each of the wards has a large double-height common area at its centre. The residents’ bedchambers are situated over two floors around the common area, along the outer walls. There is a gallery on the first floor that provides access to the bedchambers. This way of building can be seen in several institutions in Bergen, such as the original poorhouse for seafarers (Sjøfarendes fattighus) and the old people’s home Stranges stiftelse at Klosteret.
The kitchens
There are two kitchens between the main ward and the small ward, each serving one of the wards. For a long period of time, each resident had to prepare his or her own food, but as more staff began working at the hospital in the latter half of the 19th century, they prepared food for the residents. There were probably once rooms for the servant girls above the kitchen, and at the end of the 19th century, there was also a small room for cupping treatment. The residents had small storage areas in the loft.
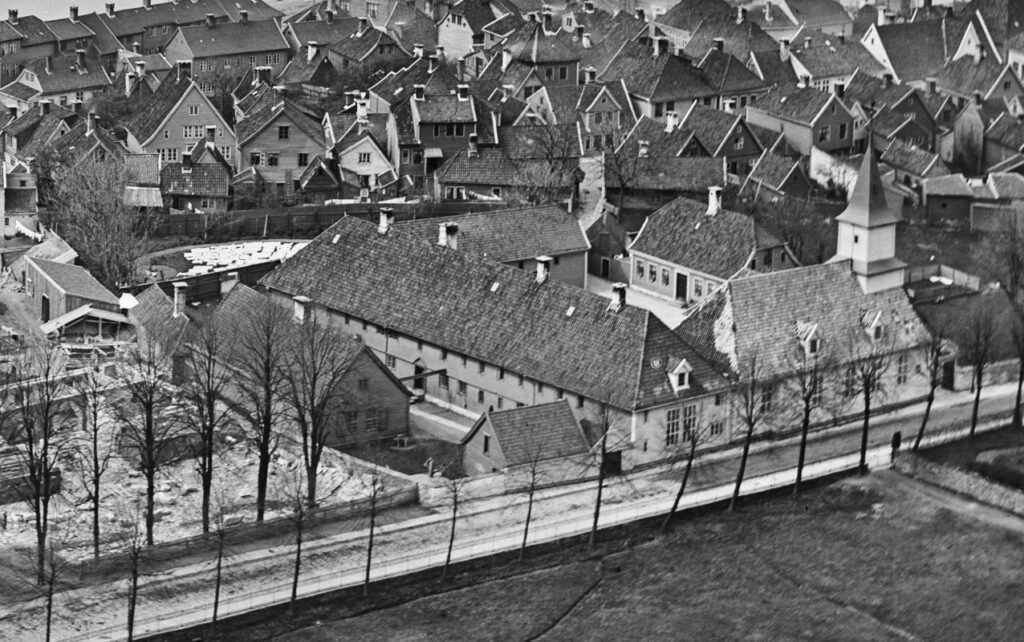

Bergen City Archives.


Detail of survey drawing by Lindstrøm and Tvedt 1921. The archive of the National Association of Norwegian Architects, ArkiVest.
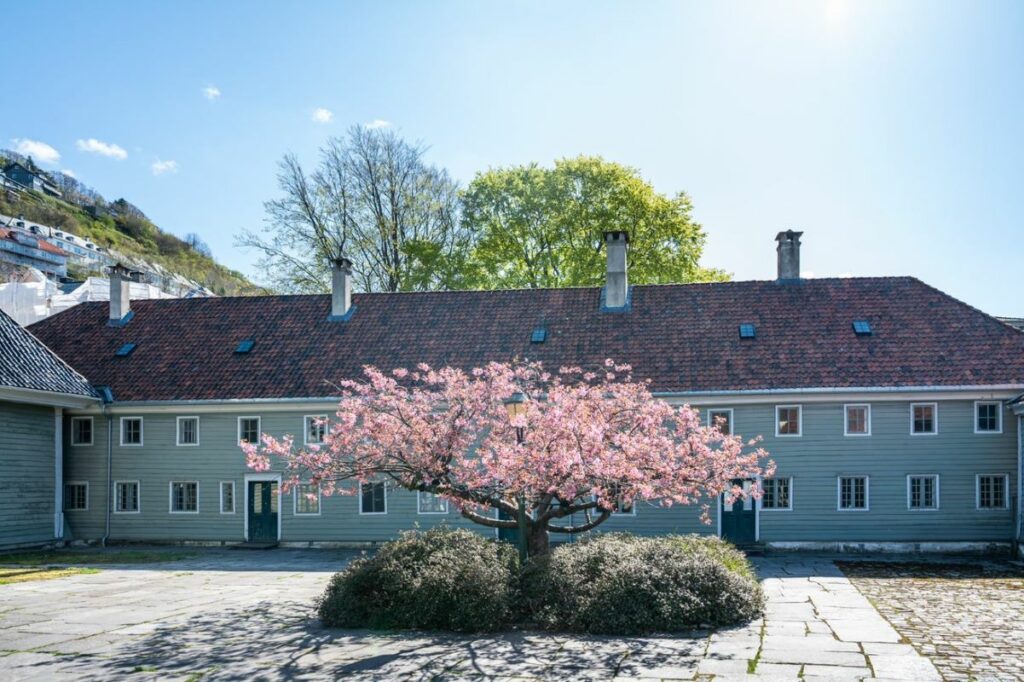
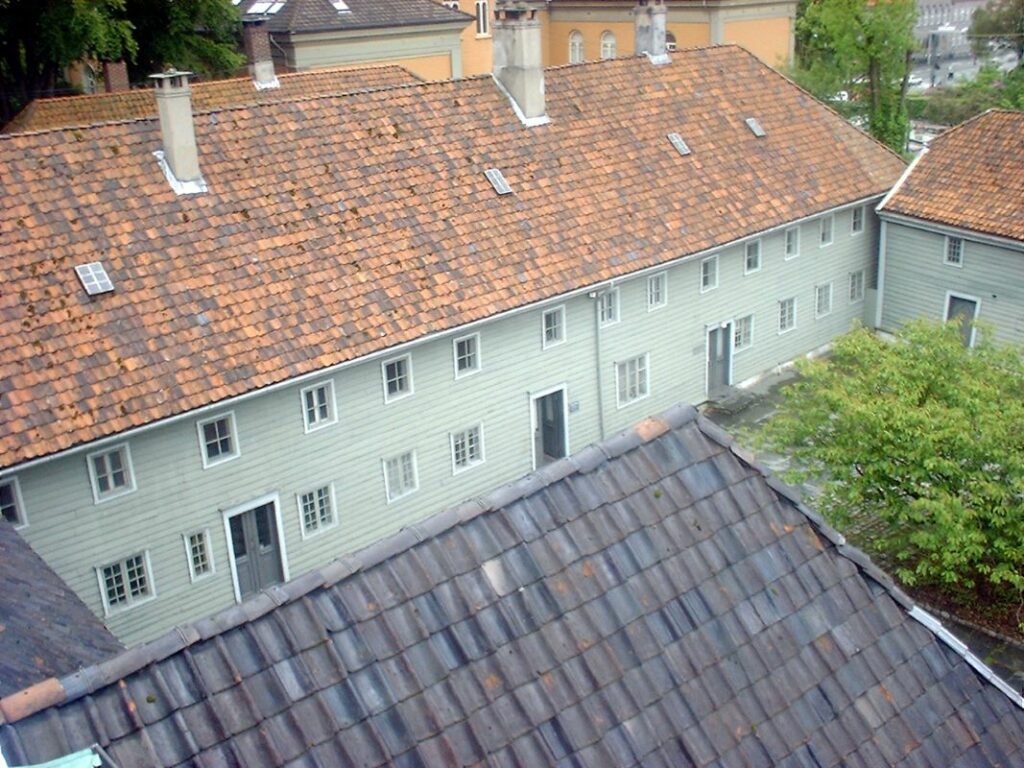
Photo: Bergen City Museum.
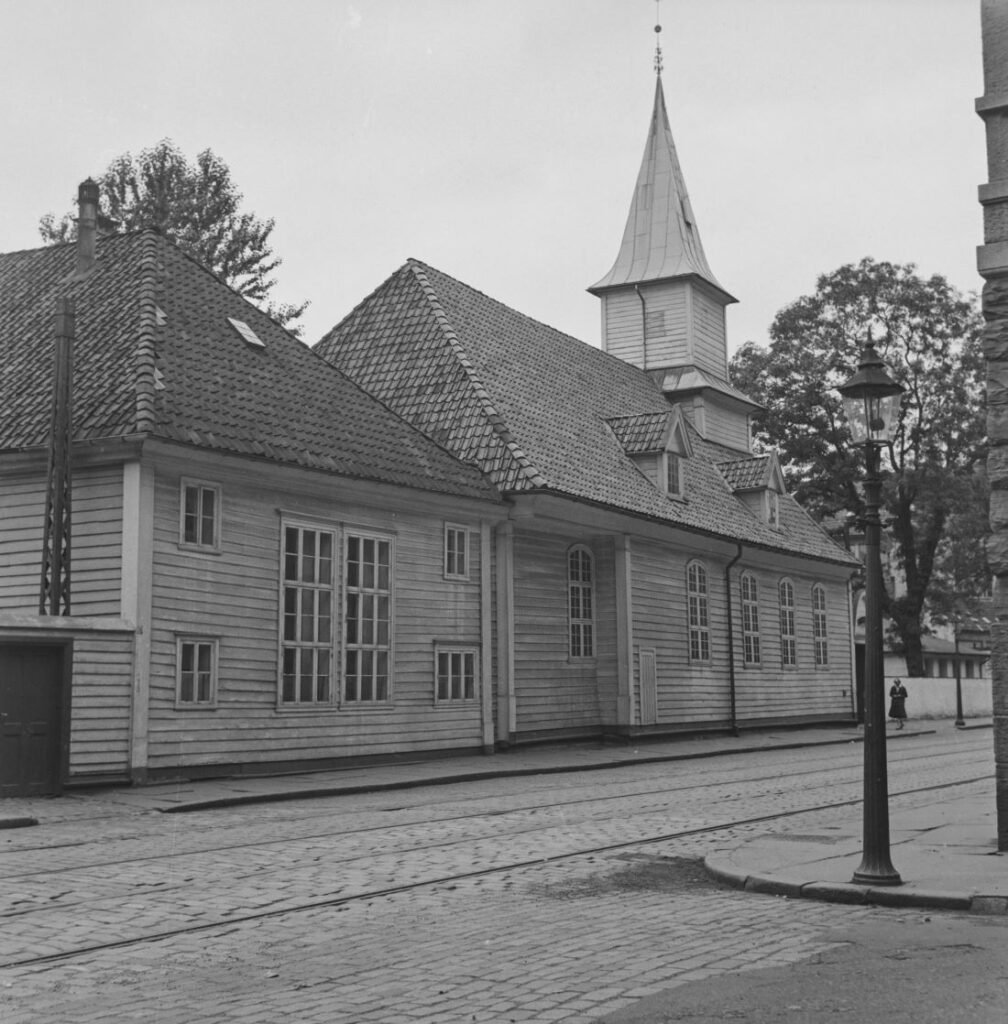
Photo: Gustav Brosing. The University of Bergen Library.
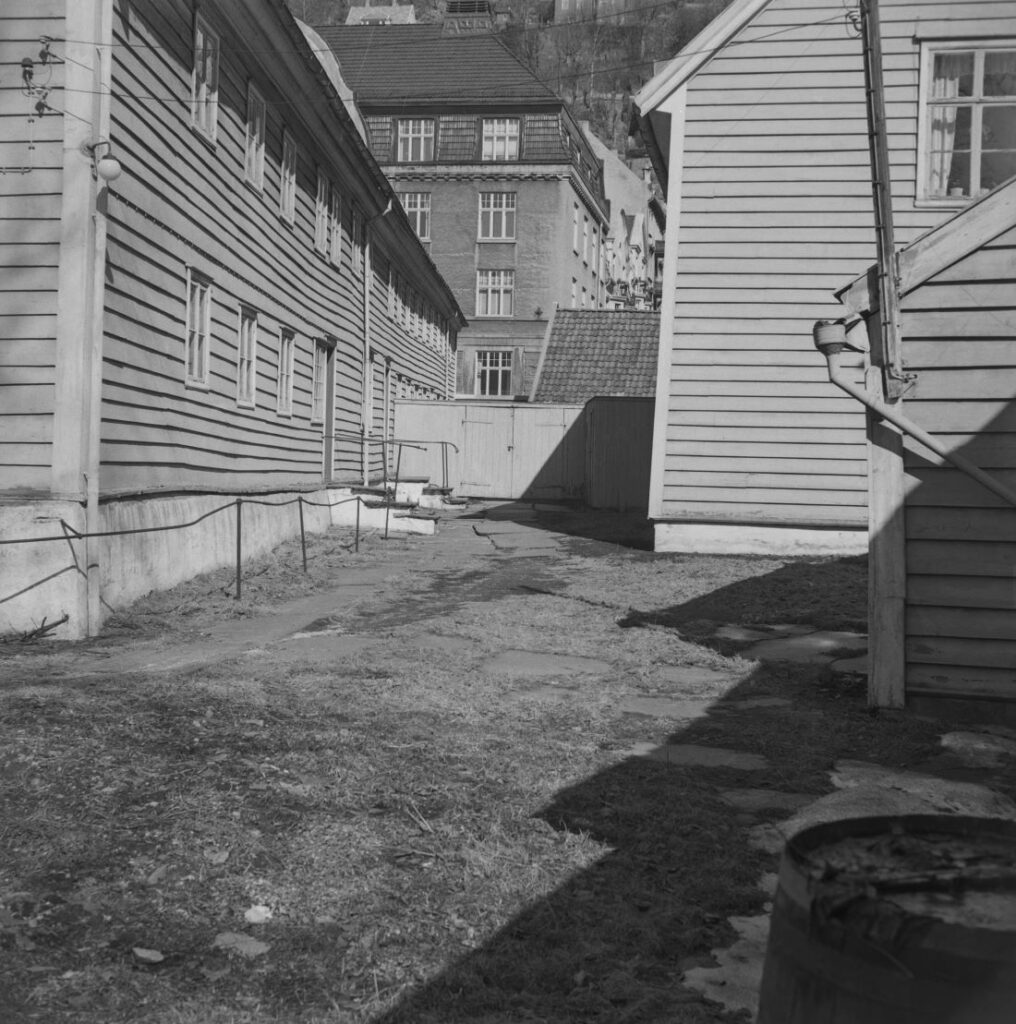
Photo: Gustav Brosing. The University of Bergen Library.

