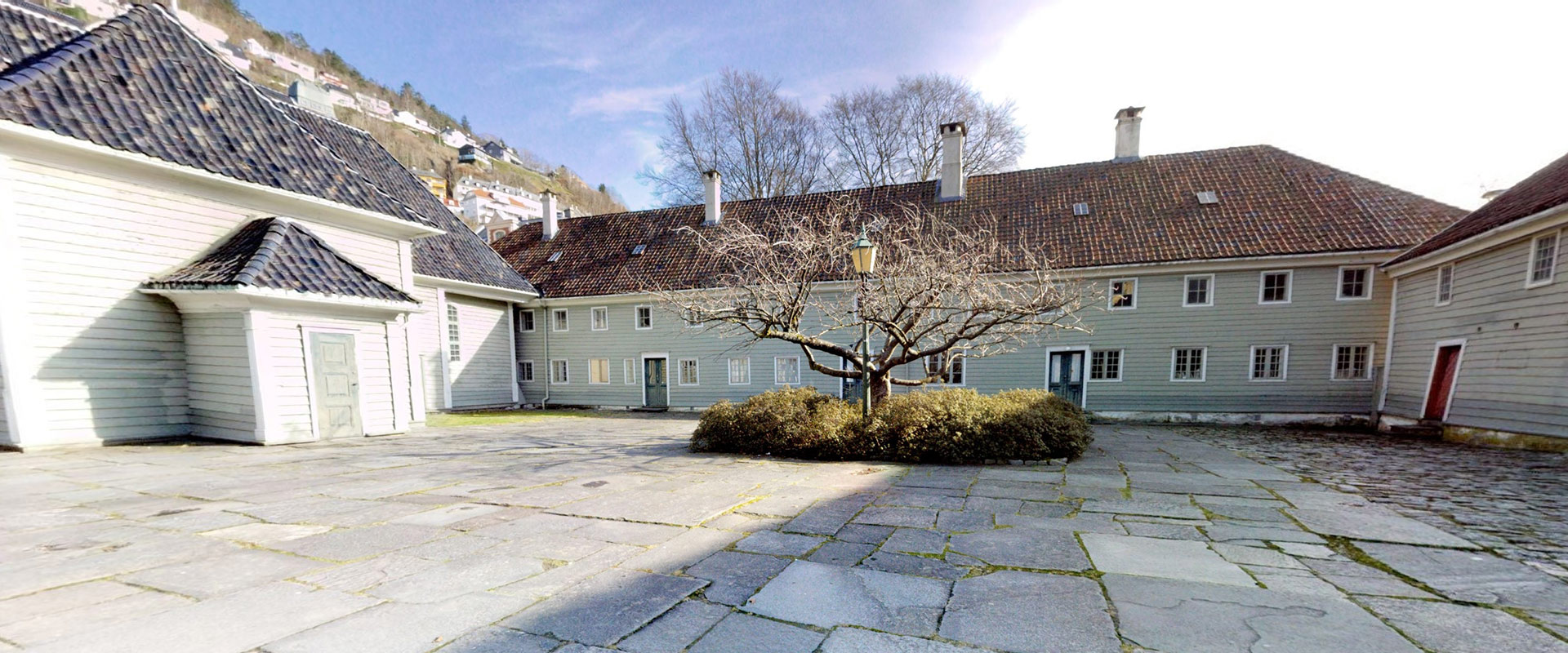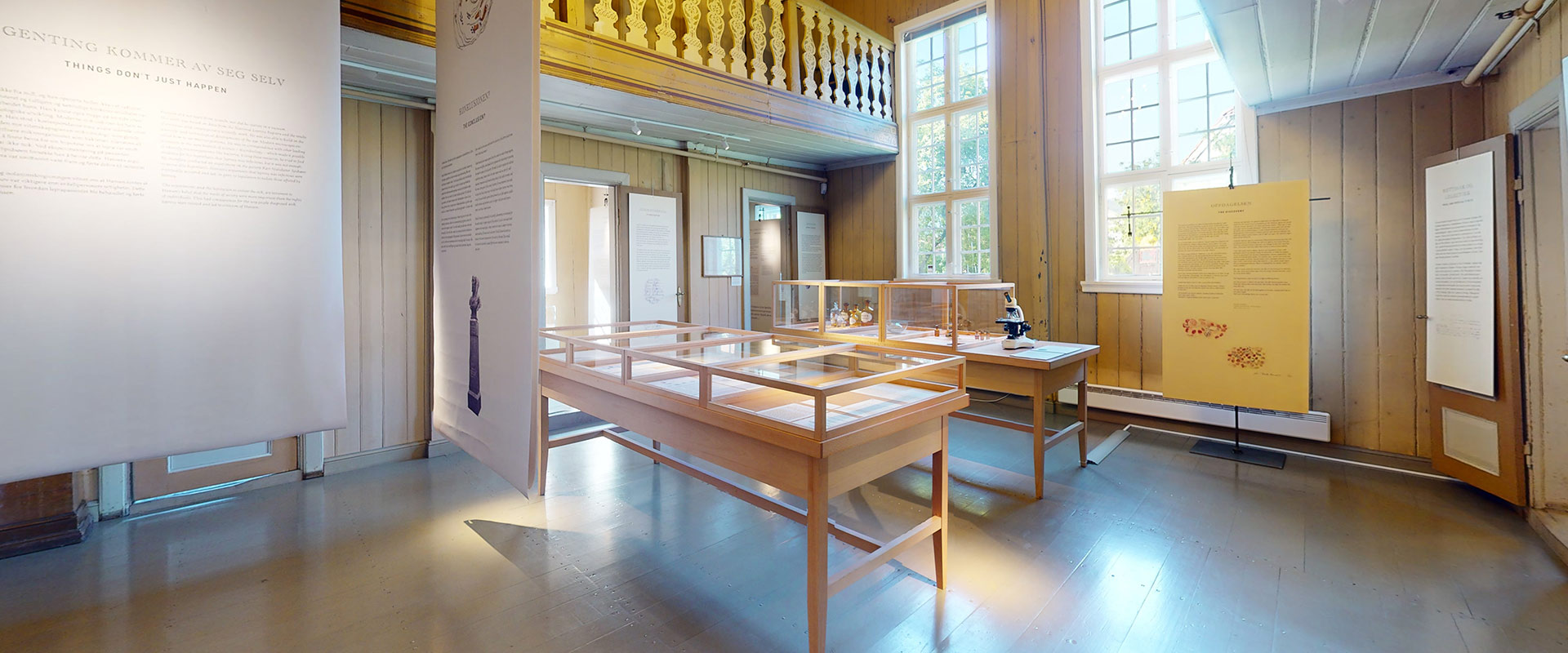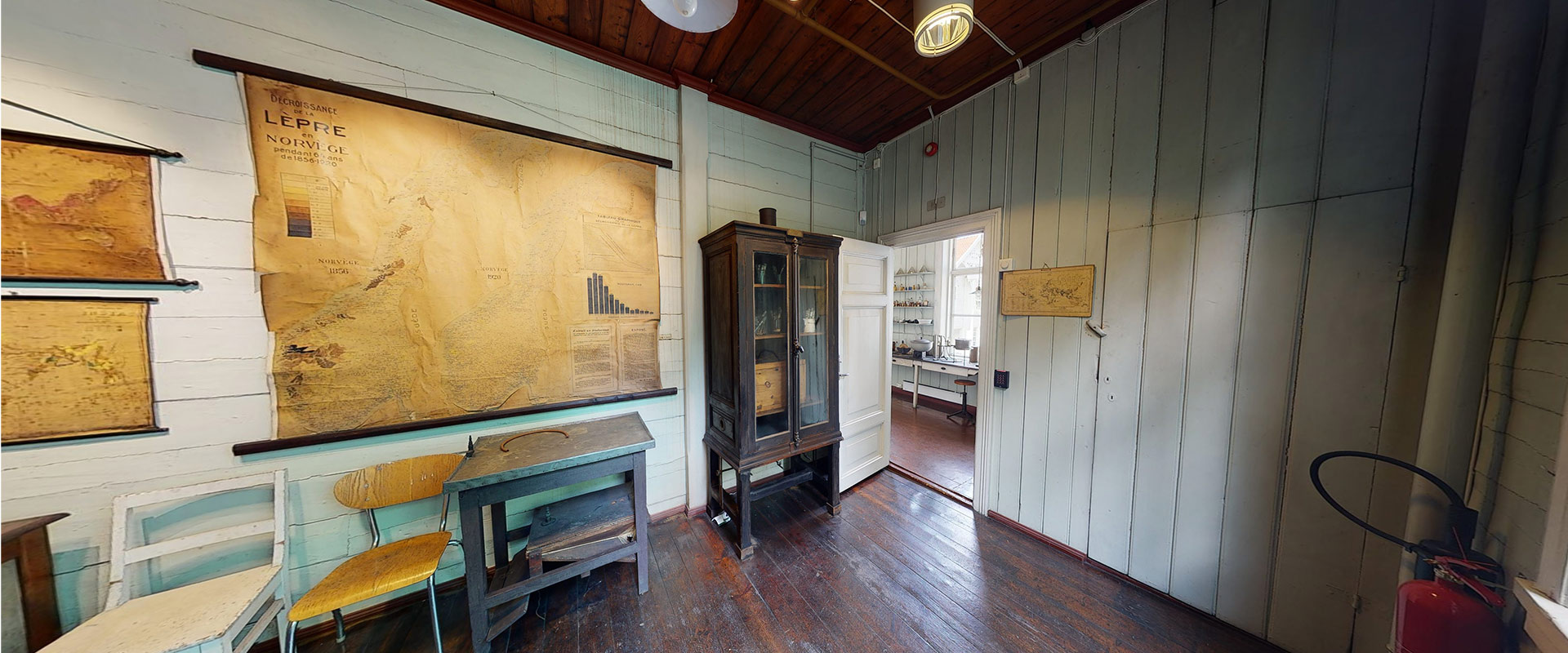The new Lungegård Hospital built after the fire
Shortly after the Lungegård Hospital burned down in 1853, plans were made for a new hospital. It was to be a brick building, and the project was given to the architects H. E. Schirmer and Wilhelm von Hanno, who worked together.
The new hospital probably opened in 1858 or 1859, and it was a large two-storey brick building with a cellar and loft. It had a central wing and two side wings, with stair towers between the wings from which the different parts of the building could be accessed. At the rear of the building, there was a courtyard between the three wings, and to the south of the courtyard there were wooden buildings that housed latrines and steam baths, among other things.
The side wings contained the patient rooms, three on each floor. There was also a dining room and a workroom in each wing. Men and women lived in separate wings, just as they did at the Pleiestiftelsen Hospital. The hospital could accommodate about 85 patients, around seven patients in each room. In the old hospital building, ten people had shared each room.
There were ten rooms in the central building, probably five on each floor. The building contained staff accommodation as well as offices, a laboratory and a library. There were kitchens and bathrooms in the cellar. The two main entrance doors faced north and led into each wing.
The entrance to the hospital was on the road to the south of Pleiestiftelsen Hospital, which led to a gateway to Lungegård Hospital. A staff residence was situated on the left side of the road that leads from the gateway to the hospital. It was originally the residence of the superintendent and the assistant physician. The 1865 census shows that 15 members of staff lived at the hospital, as well as the superintendent’s three daughters. A large garden surrounded the hospital building, and there was a boathouse, a bathhouse and a gazebo. There was also a small pond in case of fire.
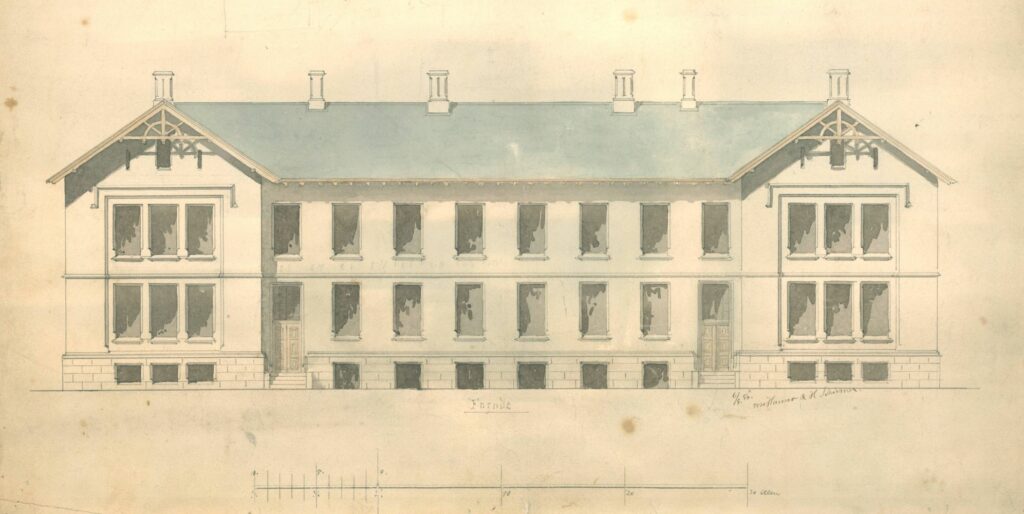
Bergen City Archives.
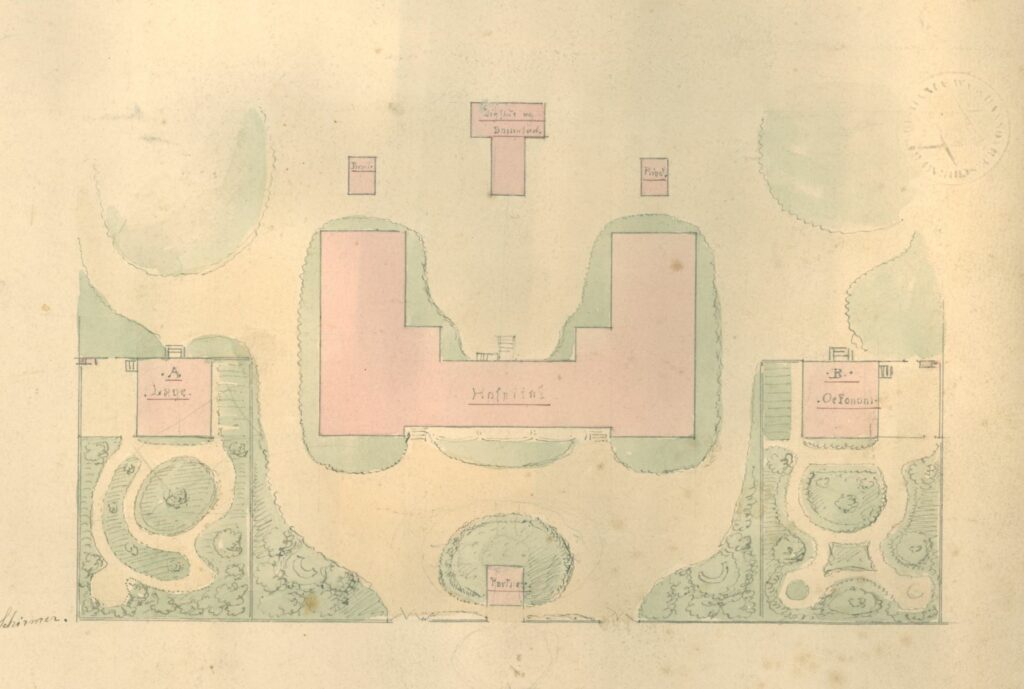
Bergen City Archives.
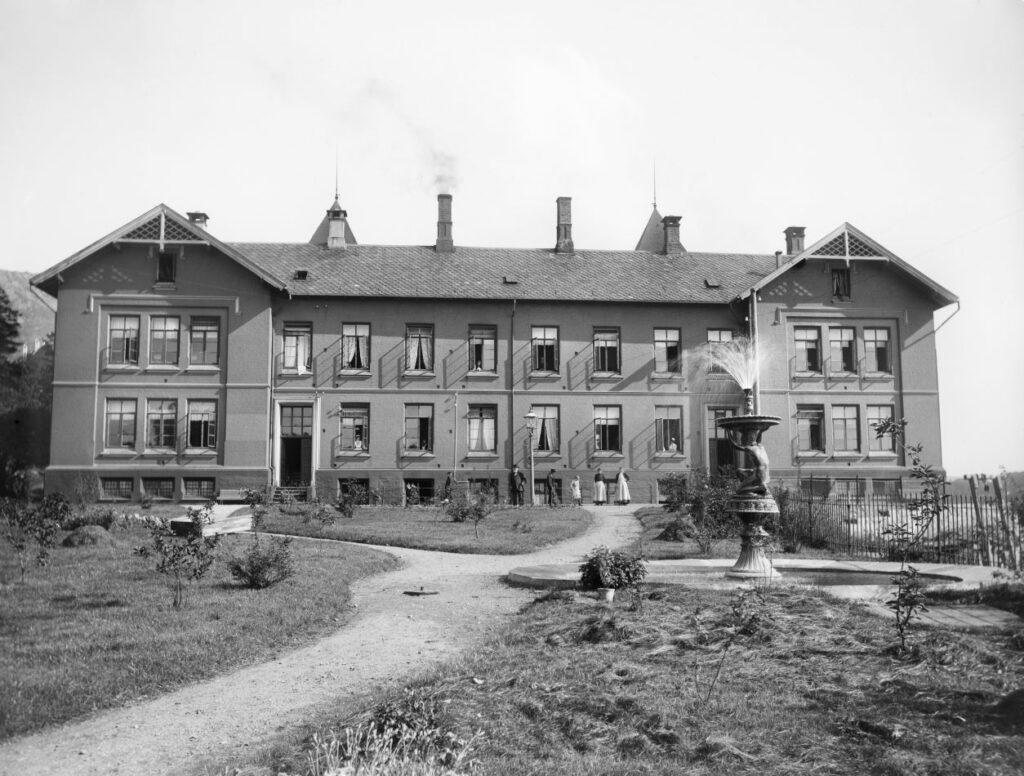
Photo: Knud Knudsen. The University of Bergen Library.

Photo: Knud Knudsen. The University of Bergen Library.
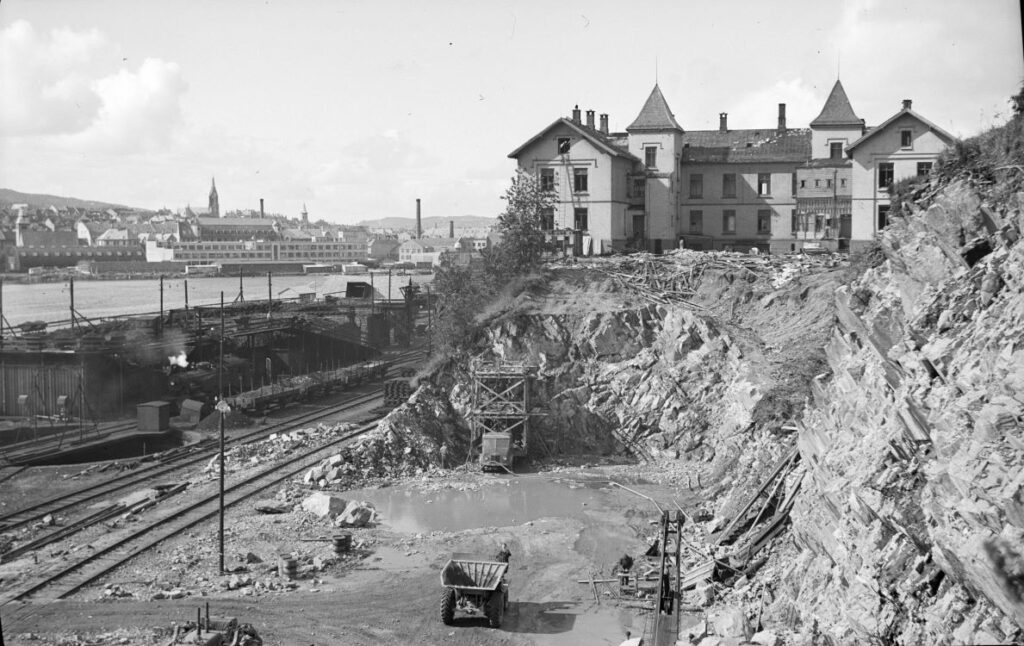
Photo: Jacobus Jan Hendrik Meulman. The Norwegian Railway Museum. JMF-JJHM-00024.

